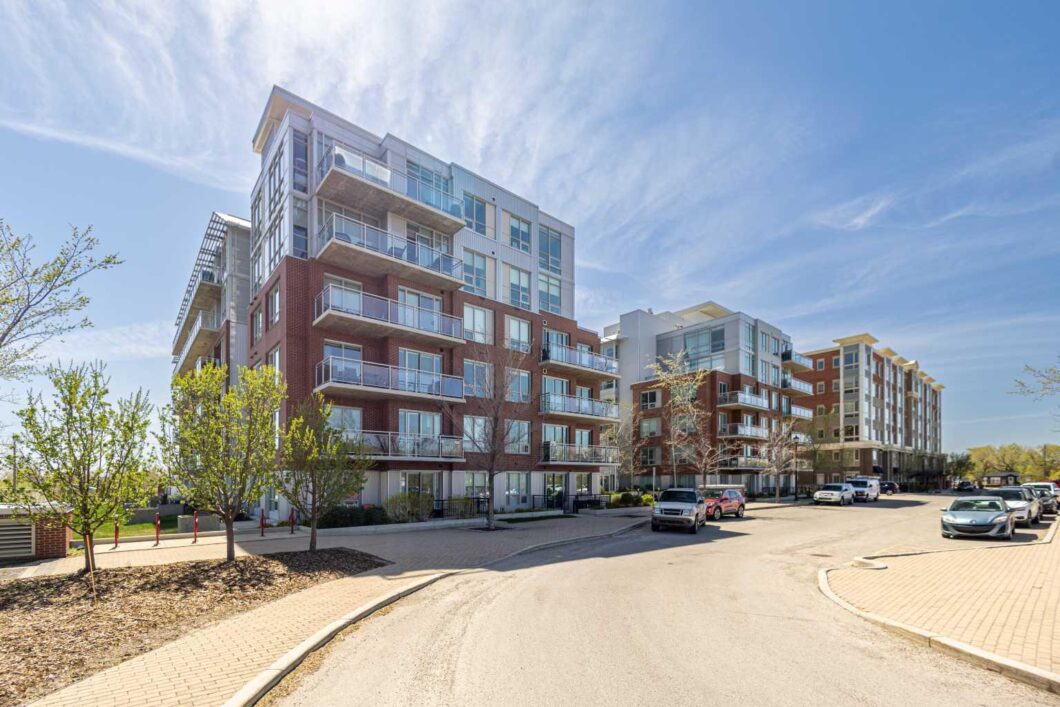63 Inglewood Park SE 225

Welcome to the sought-after Sobow building, where modern urban lifestyle meets unbeatable downtown convenience. This beautifully maintained 1-bedroom plus spacious den unit offers exceptional comfort, functionality, and style.
Step inside to find an upgraded kitchen featuring high-end finishes and appliances, complemented by stunning hardwood flooring that flows throughout the living space. Enjoy the privacy of a well-designed layout with serene views from both the living room and bedroom.
Located just minutes from downtown Calgary, this home provides easy access to public transit, premier shopping, dining, and river pathways. With underground parking included, this is urban living at its finest. Building amenities include day-time concierge, well-equipped gym, owners’ lounge with a billiards table, and a theater room.
Don’t miss your opportunity to live in one of Calgary’s most desirable inner-city communities — book your private showing today!
View full listing details| Price: | 360,000 |
|---|---|
| Address: | 63 Inglewood Park SE 225 |
| City: | Calgary |
| State: | Alberta |
| Zip Code: | T2G 1B7 |
| Subdivision: | Inglewood |
| MLS: | A2220656 |
| Year Built: | 2015 |
| Square Feet: | 666 |
| Bedrooms: | 1 |
| Bathrooms: | 1 |
| roof: | Membrane |
|---|---|
| suite: | No |
| levels: | Single Level Unit |
| cooling: | Central Air |
| heating: | Forced Air |
| district: | CAL Zone CC |
| flooring: | Hardwood |
| garageYN: | no |
| condoName: | SoBow |
| condotype: | Conventional Condo |
| ensuiteYN: | no |
| mlsStatus: | Active |
| titleLand: | Fee Simple |
| appliances: | Dishwasher, Gas Range, Microwave, Range Hood, Refrigerator, Washer/Dryer |
| entryLevel: | 2 |
| inclusions: | N/A |
| commonWalls: | 1 Common Wall |
| petsAllowed: | Restrictions |
| parkingTotal: | 1 |
| restrictions: | None Known |
| storiesTotal: | 6 |
| unitExposure: | S |
| associationYN: | yes |
| floorLocation: | Other |
| fourPieceBath: | 1 |
| structureType: | High Rise (5+ stories) |
| association2YN: | no |
| associationFee: | 482.59 |
| directionFaces: | N |
| laundryFeatures: | Laundry Room |
| parkingFeatures: | Underground |
| parkingPlanType: | Titled |
| roomsAboveGrade: | 6 |
| transactionType: | For Sale |
| bedrmsAboveGrade: | 1 |
| exteriorFeatures: | Courtyard |
| interiorFeatures: | Kitchen Island |
| livingAreaMetres: | 61.95 |
| communityFeatures: | Golf, Park, Playground, Shopping Nearby, Sidewalks, Street Lights, Walking/Bike Paths |
| foundationDetails: | Poured Concrete |
| newConstructionYN: | no |
| architecturalStyle: | Apartment-Single Level Unit |
| associationAmenities: | Elevator(s), Fitness Center, Party Room, Recreation Room, Secured Parking |
| constructionMaterials: | Brick, Concrete, Metal Siding |
| mainLevelFinishedArea: | 666.8 |
| patioAndPorchFeatures: | None |
| associationFeeIncludes: | Amenities of HOA/Condo, Common Area Maintenance, Heat, Maintenance Grounds, Professional Management, Reserve Fund Contributions, Snow Removal, Trash, Water |
| associationFeeFrequency: | Monthly |
| mainLevelFinishedAreaSf: | 666.8 |
| mainLevelFinishedAreaUnits: | Square Feet |
| belowGradeFinishedAreaUnits: | Square Feet |
| mainLevelFinishedAreaMetres: | 61.95 |
| mainLevelFinishedAreaSrchSq: | 666.8 |
| upperLevelFinishedAreaUnits: | Square Feet |






























Data services provided by IDX Broker
<!--listingProDetails--><div style="width:100%;">Listing courtesy of Homecare Realty Ltd.</div>