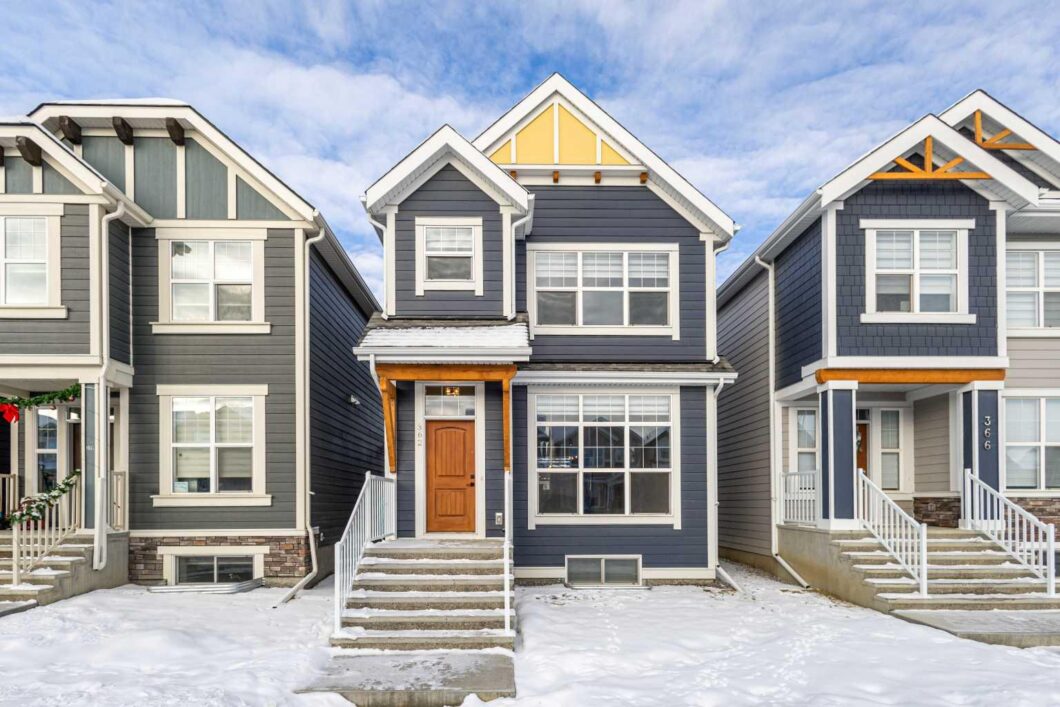362 Masters Road SE

Welcome to Mahogany – Calgary’s Largest Lake Community!
Discover the perfect blend of modern living and lakeside tranquility in this vibrant neighborhood. With three expansive beaches, indoor recreational facilities like basketball courts, and convenient access to nearby shopping plazas, Mahogany offers everything your family needs to live, play, and thrive.
This beautifully designed home is a complete package, featuring:
10-foot high ceilings that add an air of luxury and space.
An elegant kitchen with premium cabinetry and an oversized island – ideal for hosting and family gatherings.
A finished, spacious basement providing additional living or entertainment space.
A detached double garage and fully landscaped front and back yards for convenience and curb appeal.
Located close to multiple schools and the city’s largest hospital, this home ensures easy access to essential services and education. Don’t miss your chance to live in this sought-after lake community – where relaxation meets modern convenience.
Book your showing today and make Mahogany your new home!
Let me know if there’s anything else you’d like to add or emphasize!
View full listing details| Price: | $749,900 |
|---|---|
| Address: | 362 Masters Road SE |
| City: | Calgary |
| State: | Alberta |
| Subdivision: | Mahogany |
| MLS: | A2186136 |
| Square Feet: | 1,784 |
| Acres: | 0.07 |
| Lot Square Feet: | 0.07 acres |
| Bedrooms: | 3 |
| Bathrooms: | 4 |
| Half Bathrooms: | 1 |
| suite: | No |
|---|---|
| levels: | Two |
| taxLot: | 11 |
| district: | CAL Zone SE |
| garageYN: | yes |
| taxBlock: | 114 |
| acreageYN: | no |
| condotype: | Not a Condo |
| ensuiteYN: | yes |
| titleLand: | Fee Simple |
| frontageFt: | 25.39 |
| restrictions: | None Known |
| twoPieceBath: | 1 |
| fourPieceBath: | 2 |
| structureType: | House |
| association2YN: | yes |
| directionFaces: | S |
| frontageLength: | 7.74M 25`5" |
| roomsAboveGrade: | 6 |
| transactionType: | For Sale |
| bedrmsAboveGrade: | 3 |
| livingAreaMetres: | 165.75 |
| fivePieceEnsuiteBath: | 1 |
| mainLevelFinishedArea: | 910.23 |
| belowGradeFinishedArea: | 736.25 |
| upperLevelFinishedArea: | 873.9 |
| mainLevelFinishedAreaSf: | 910.23 |
| associationFee2Frequency: | Annually |
| upperLevelFinishedAreaSf: | 873.9 |
| mainLevelFinishedAreaUnits: | SquareFeet |
| belowGradeFinishedAreaUnits: | SquareFeet |
| mainLevelFinishedAreaMetres: | 84.56 |
| mainLevelFinishedAreaSrchSq: | 910.23 |
| upperLevelFinishedAreaSrchS: | 873.9 |
| upperLevelFinishedAreaUnits: | SquareFeet |
| upperLevelFinishedAreaMetres: | 81.19 |












































Data services provided by IDX Broker

<!--listingProDetails--><div style="width:100%;">Listing courtesy of Homecare Realty Ltd.</div>