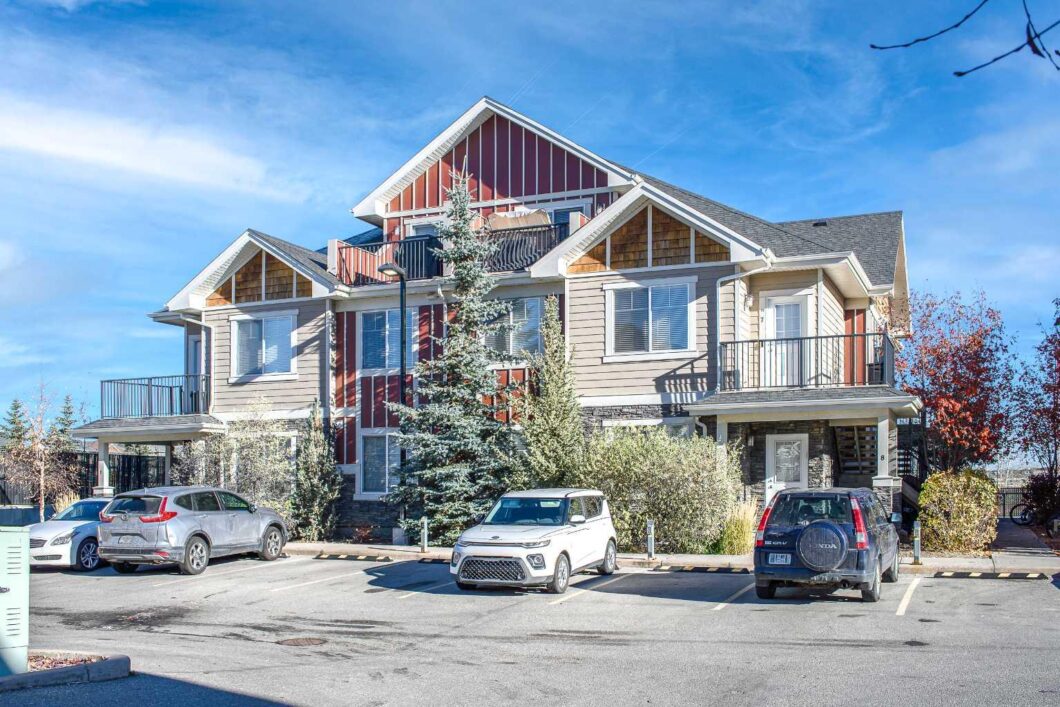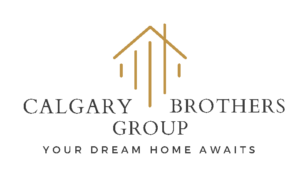
<!--listingProDetails--><div style="width:100%;">Listing courtesy of Homecare Realty Ltd.</div>
Welcome to West Springs, where a rare opportunity awaits! This stunning, two-level townhouse with low condo fees offers an exceptional blend of modern design and comfort, complete with a large loft and picturesque views over beautiful green space—ideal for unwinding after a long day.
The home features two spacious bedrooms and three full bathrooms, with a dramatic open-to-below area at the heart of the living space, creating a bright, airy ambiance. Located in a prime spot within West Springs, this townhouse is surrounded by a variety of amenities, including nearby shopping centers and charming local boutiques. Plus, it’s in an excellent school zone, with the highly regarded Ernest Manning High School close by.
Commuting is effortless, with Costco, Walmart, and downtown just a short 17-minute drive away. Don’t miss out on this unique opportunity—book your showing today and see all that this home has to offer!

Data services provided by IDX Broker
 View full listing details
View full listing details | Price: | $409,990 |
| Address: | 35 West Coach Manor SW 6 |
| City: | Calgary |
| County: | Calgary |
| State: | Alberta |
| Subdivision: | West Springs |
| MLS: | A2177084 |
| Square Feet: | 1,170 |
| Bedrooms: | 2 |
| Bathrooms: | 3 |
| suite: | No |
| levels: | Bi-Level |
| district: | CAL Zone W |
| garageYN: | no |
| acreageYN: | no |
| condoName: | Z-name Not Listed |
| condotype: | Conventional Condo |
| ensuiteYN: | yes |
| titleLand: | Fee Simple |
| entryLevel: | 2 |
| commonWalls: | 2+ Common Walls |
| restrictions: | Board Approval |
| unitExposure: | E |
| fourPieceBath: | 2 |
| structureType: | Other |
| association2YN: | no |
| directionFaces: | E |
| parkingPlanType: | Titled |
| roomsAboveGrade: | 6 |
| transactionType: | For Sale |
| bedrmsAboveGrade: | 2 |
| livingAreaMetres: | 108.73 |
| fourPieceEnsuiteBath: | 1 |
| mainLevelFinishedArea: | 845.53 |
| associationFeeIncludes: | Amenities of HOA/Condo, Common Area Maintenance, Insurance, Snow Removal, Trash |
| upperLevelFinishedArea: | 324.81 |
| associationFeeFrequency: | Monthly |
| mainLevelFinishedAreaSf: | 845.53 |
| upperLevelFinishedAreaSf: | 324.81 |
| mainLevelFinishedAreaUnits: | SquareFeet |
| belowGradeFinishedAreaUnits: | SquareFeet |
| mainLevelFinishedAreaMetres: | 78.55 |
| mainLevelFinishedAreaSrchSq: | 845.53 |
| upperLevelFinishedAreaSrchS: | 324.81 |
| upperLevelFinishedAreaUnits: | SquareFeet |
| upperLevelFinishedAreaMetres: | 30.18 |





























Leave A Comment