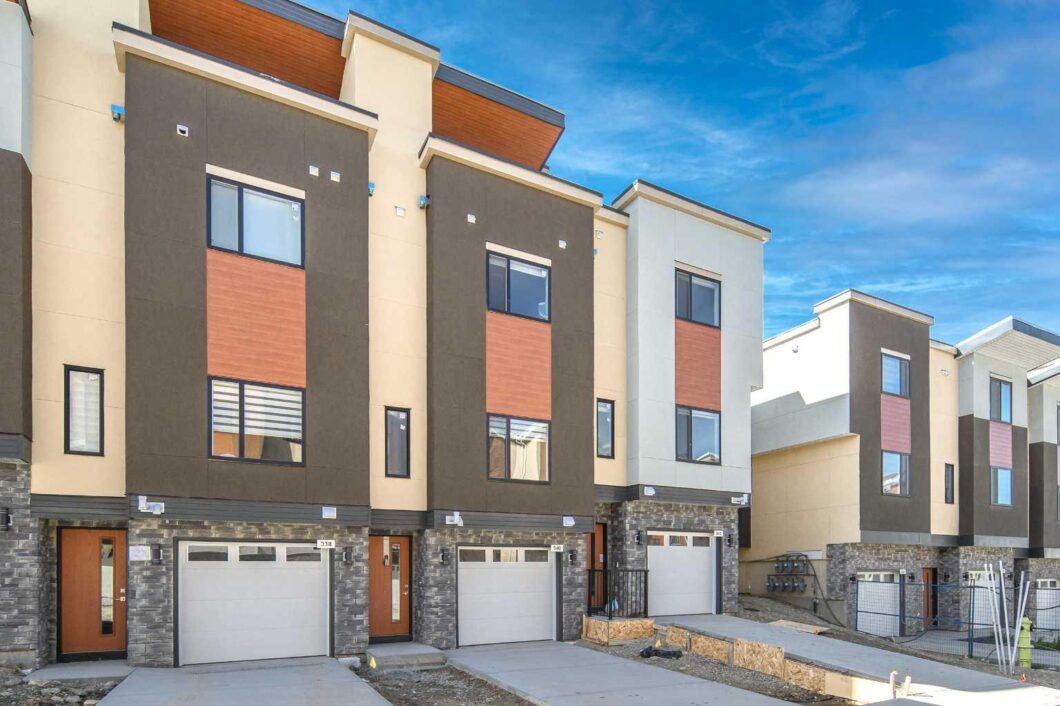340 Sage Hill Circle NW

Welcome to this stunning 4-level townhome, offering an expansive 1,800+ square feet of meticulously designed living space. Boasting 4 spacious bedrooms and 4.5 luxurious bathrooms, this home provides both comfort and style for modern living.
The attached tandem garage accommodates two vehicles, with additional parking available on the full-length driveway for your guests. Inside, the home is bathed in natural light thanks to east/west-facing windows and soaring 9′ ceilings, creating a bright and airy ambiance on the main floor. This level features an open-concept living room, a sleek, modern kitchen, and a generously sized dining area that seamlessly connects to a private patio equipped with a gas line for effortless BBQs.
The contemporary kitchen is a chef’s dream, complete with 42” upper cabinets that extend to the ceiling, high-end stainless steel appliances, and an impressive 10′ island with a breakfast bar, perfect for casual dining or entertaining.
On the 3rd floor, the master suite offers a peaceful retreat with its own private balcony, a walk-through closet, and a 4-piece ensuite bathroom. This level also includes a second bedroom, a full bathroom, and a conveniently located laundry area.
The 4th level is equally impressive, featuring two additional bedrooms, each with its own private ensuite. The east-facing bedroom stands out with a spacious walk-in closet and a private terrace accessed through large glass doors, offering a tranquil outdoor escape.
This townhome is not only beautifully designed but also built to last, featuring a maintenance-free, non-combustible exterior crafted from premium materials like acrylic stucco, steel siding, and stone facia. With its thoughtful layout and high-quality finishes, this home truly offers a sophisticated and low-maintenance lifestyle.
View full listing details| Price: | $629,990 |
|---|---|
| Address: | 340 Sage Hill Circle NW |
| City: | Calgary |
| State: | Alberta |
| Zip Code: | T3R 1V2 |
| Subdivision: | Sage Hill |
| MLS: | A2161915 |
| Year Built: | 2024 |
| Square Feet: | 1,815 |
| Acres: | 0.05 |
| Lot Square Feet: | 0.05 acres |
| Bedrooms: | 4 |
| Bathrooms: | 4 |
| Half Bathrooms: | 1 |
| roof: | Asphalt |
|---|---|
| suite: | No |
| levels: | Three Or More |
| cooling: | None |
| fencing: | Fenced |
| heating: | Central, Natural Gas |
| basement: | None |
| district: | CAL Zone N |
| flooring: | Carpet, Vinyl Plank |
| garageYN: | yes |
| condoName: | Z-name Not Listed |
| condotype: | Bare Land |
| ensuiteYN: | no |
| mlsStatus: | Active |
| titleLand: | Fee Simple |
| appliances: | Dishwasher, Electric Stove, Microwave, Refrigerator, Washer/Dryer |
| entryLevel: | 1 |
| frontageFt: | 19.69 |
| inclusions: | N/A |
| commonWalls: | 2+ Common Walls |
| lotFeatures: | Private |
| petsAllowed: | Yes |
| garageSpaces: | 2 |
| parkingTotal: | 2 |
| restrictions: | None Known |
| twoPieceBath: | 1 |
| associationYN: | yes |
| fourPieceBath: | 3 |
| structureType: | Other |
| association2YN: | no |
| associationFee: | 240 |
| directionFaces: | E |
| frontageLength: | 6.00M 19`8" |
| fireplacesTotal: | 1 |
| laundryFeatures: | Laundry Room |
| parkingFeatures: | Double Garage Attached |
| parkingPlanType: | Attached Garage |
| roomsAboveGrade: | 4 |
| transactionType: | For Sale |
| bedrmsAboveGrade: | 4 |
| exteriorFeatures: | Balcony |
| interiorFeatures: | Bar, Built-in Features, Ceiling Fan(s), Open Floorplan, Pantry |
| livingAreaMetres: | 168.67 |
| communityFeatures: | Park, Playground, Schools Nearby, Shopping Nearby |
| fireplaceFeatures: | Electric |
| foundationDetails: | Poured Concrete |
| lotSizeSquareFeet: | 2100 |
| newConstructionYN: | yes |
| architecturalStyle: | 4 Storey |
| associationAmenities: | Park, Playground |
| constructionMaterials: | Asphalt, Stucco |
| patioAndPorchFeatures: | Balcony(s) |
| associationFeeIncludes: | Maintenance Grounds, Professional Management, Reserve Fund Contributions, Snow Removal, Trash |
| associationFeeFrequency: | Monthly |
| mainLevelFinishedAreaUnits: | SquareFeet |
| belowGradeFinishedAreaUnits: | SquareFeet |
| upperLevelFinishedAreaUnits: | SquareFeet |





























Location Map

Data services provided by IDX Broker

<!--listingProDetails--><div style="width:100%;">Listing courtesy of Homecare Realty Ltd.</div>