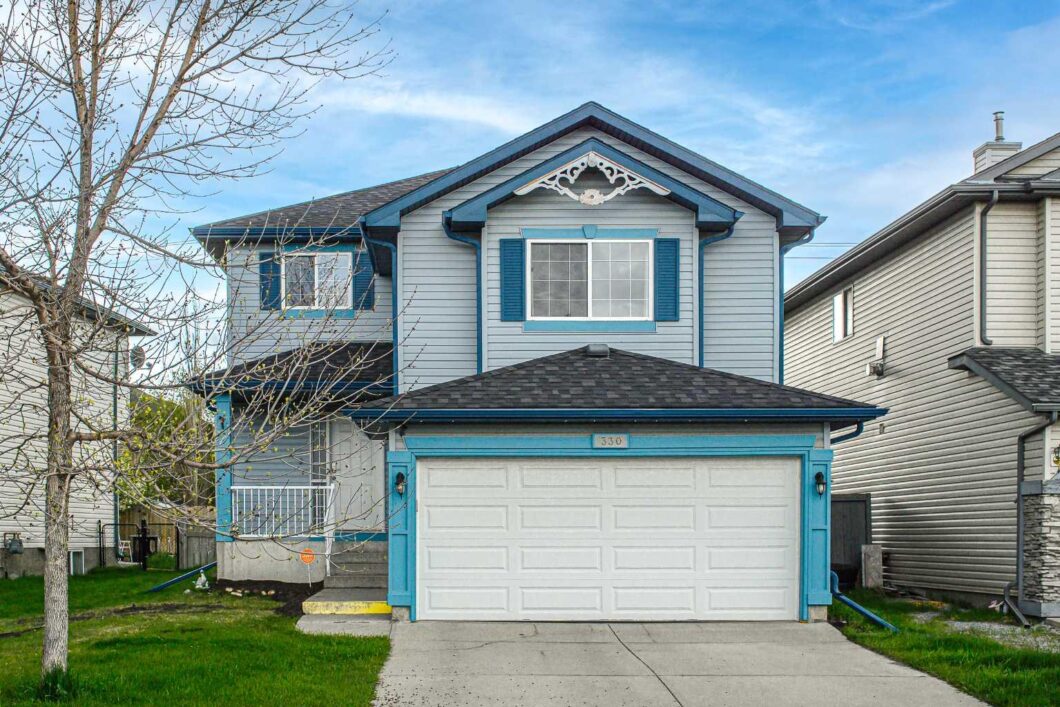330 Citadel Drive NW

Welcome to Citadel, a mature and highly sought-after community in the Northwest quadrant of Calgary, renowned for its convenient amenities and top-rated schools. This beautiful home, meticulously maintained by its owner, offers a generous 1912.7 square feet of living space, filled with natural light.
Elegantly designed, this home features 3 bedrooms and 3.5 baths, including a bright living room with a cozy fireplace, a classic kitchen with wood cabinetry, and a spacious bonus room perfect for family gatherings or a home office. Recent updates include fresh paint in 2022 and brand-new laundry appliances, 2022 water tank, 2023 furnace motor.
Conveniently located just 3 minutes from Citadel Park School, 8 minutes from Crowfoot Crossing and Beacon Hill Costco, and 12 minutes from Sage Hill Walmart and T&T, this home offers unparalleled accessibility. Don’t miss the opportunity to make this stunning property your own!
View full listing details| Price: | $689,000 |
|---|---|
| Address: | 330 Citadel Drive NW |
| City: | Calgary |
| State: | Alberta |
| Subdivision: | Citadel |
| MLS: | A2135227 |
| Square Feet: | 1,912 |
| Acres: | 0.110 |
| Lot Square Feet: | 0.110 acres |
| Bedrooms: | 3 |
| Bathrooms: | 4 |
| Half Bathrooms: | 1 |
| suite: | No |
|---|---|
| levels: | Two |
| taxLot: | 104 |
| district: | CAL Zone NW |
| garageYN: | yes |
| taxBlock: | 20 |
| acreageYN: | no |
| condotype: | Not a Condo |
| ensuiteYN: | yes |
| titleLand: | Fee Simple |
| frontageFt: | 47.38 |
| restrictions: | None Known |
| twoPieceBath: | 1 |
| floorLocation: | Ground |
| fourPieceBath: | 1 |
| structureType: | House |
| association2YN: | no |
| directionFaces: | NW |
| frontageLength: | 14.44M 47`5" |
| threePieceBath: | 1 |
| roomsAboveGrade: | 7 |
| transactionType: | For Sale |
| bedrmsAboveGrade: | 3 |
| livingAreaMetres: | 177.69 |
| fourPieceEnsuiteBath: | 1 |
| mainLevelFinishedArea: | 842.5 |
| belowGradeFinishedArea: | 766.2 |
| upperLevelFinishedArea: | 1070.2 |
| mainLevelFinishedAreaSf: | 842.5 |
| upperLevelFinishedAreaSf: | 1070.2 |
| mainLevelFinishedAreaUnits: | SquareFeet |
| belowGradeFinishedAreaUnits: | SquareFeet |
| mainLevelFinishedAreaMetres: | 78.27 |
| mainLevelFinishedAreaSrchSq: | 842.5 |
| upperLevelFinishedAreaSrchS: | 1070.2 |
| upperLevelFinishedAreaUnits: | SquareFeet |
| upperLevelFinishedAreaMetres: | 99.42 |




































Location Map

Data services provided by IDX Broker

<!--listingProDetails--><div style="width:100%;">Listing courtesy of Homecare Realty Ltd.</div>