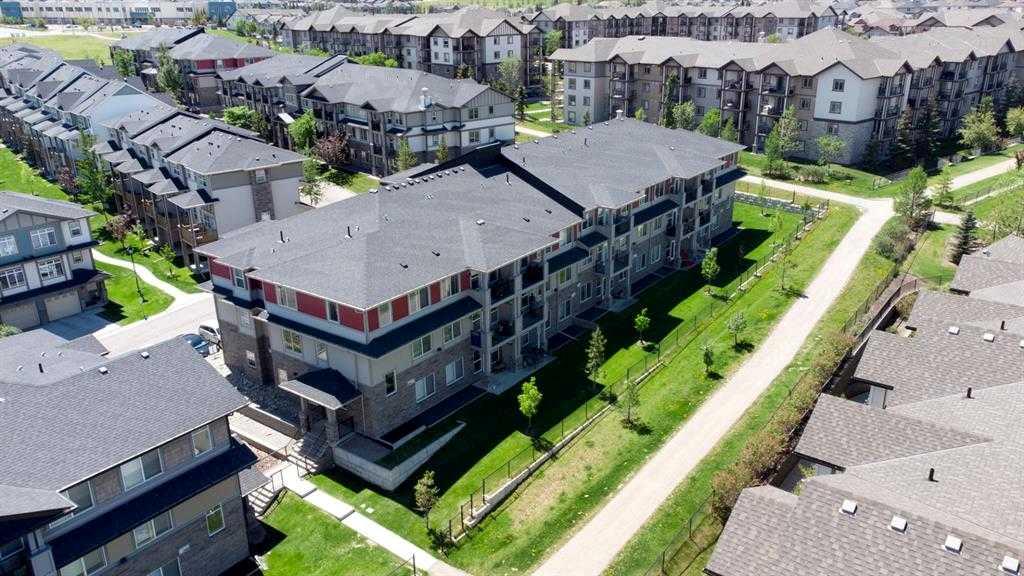22 Panatella Road NW 207

Welcome to Unit 207 at 22 Panatella Road NW—an impeccably upgraded, move-in-ready 2-bedroom, 2-bathroom condo in the heart of vibrant Panorama Hills. This stunning unit has been thoughtfully refreshed with brand new paint and appliances, offering a stylish, contemporary feel that rivals new construction—without the wait. With 9-foot ceilings, upgraded flooring, and a bright, open-concept layout, this home delivers both comfort and functionality in equal measure.
The beautifully appointed kitchen is a true centerpiece, featuring elegant brown cabinetry, a spacious corner pantry, a generous island perfect for meal prep or entertaining, and all-new stainless steel appliances to inspire your inner chef. The expansive living room flows seamlessly from the kitchen and offers ample space for a large sectional and your personalized design touches—ideal for cozy nights in or hosting friends and family.
Both bedrooms are generously sized, including a private primary retreat complete with a walk-in closet and its own 4-piece ensuite. A second full bathroom and in-suite laundry with brand-new stacked washer/dryer add everyday convenience. You’ll also appreciate the dedicated storage room, giving you even more space to stay organized. Step outside onto your private balcony overlooking peaceful green space—a perfect place to enjoy your morning coffee or unwind after a long day.
This home also includes titled underground heated parking and a secure underground storage locker, offering both comfort and peace of mind. The location is second to none—walking distance to schools, parks, playgrounds, scenic ponds, walking paths, shopping, and the VIVO Rec Centre. Plus, with easy access to Stoney Trail, your commute across the city is quick and hassle-free.
This is your opportunity to own a truly standout condo in one of Calgary’s most sought-after communities. Don’t miss out—book your private showing today and experience why this one checks every box.
View full listing details| Price: | 299,990 |
|---|---|
| Address: | 22 Panatella Road NW 207 |
| City: | Calgary |
| State: | Alberta |
| Subdivision: | Panorama Hills |
| MLS: | A2235551 |
| Square Feet: | 802 |
| Bedrooms: | 2 |
| Bathrooms: | 2 |
| suite: | No |
|---|---|
| levels: | Single Level Unit |
| district: | CAL Zone N |
| garageYN: | no |
| condoName: | Milano |
| condotype: | Conventional Condo |
| ensuiteYN: | yes |
| titleLand: | Fee Simple |
| entryLevel: | 1 |
| commonWalls: | 1 Common Wall |
| restrictions: | None Known |
| unitExposure: | SW |
| floorLocation: | Other |
| fourPieceBath: | 1 |
| structureType: | Low Rise (2-4 stories) |
| association2YN: | yes |
| directionFaces: | S |
| parkingPlanType: | Titled |
| roomsAboveGrade: | 2 |
| transactionType: | For Sale |
| bedrmsAboveGrade: | 2 |
| livingAreaMetres: | 74.52 |
| fourPieceEnsuiteBath: | 1 |
| associationFeeIncludes: | Amenities of HOA/Condo, Common Area Maintenance, Heat, Insurance, Maintenance Grounds, Parking, Professional Management, Reserve Fund Contributions, Snow Removal, Trash, Water |
| associationFeeFrequency: | Monthly |
| associationFee2Frequency: | Annually |
| mainLevelFinishedAreaUnits: | Square Feet |
| belowGradeFinishedAreaUnits: | Square Feet |
| upperLevelFinishedAreaUnits: | Square Feet |



























Data services provided by IDX Broker
<!--listingProDetails--><div style="width:100%;">Listing courtesy of Homecare Realty Ltd.</div>