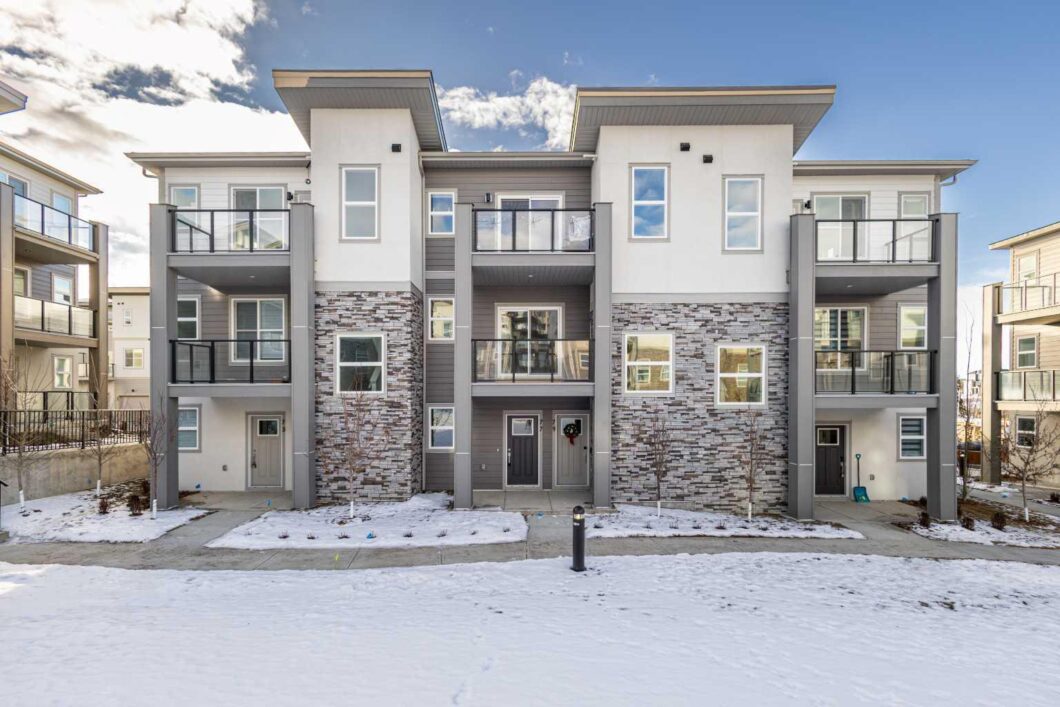2117 81 Street SW 77

Welcome to the Elkwood Townhouse Project, located in one of Calgary’s fastest-growing neighborhoods, this townhouse is perfectly situated in the middle of a charming courtyard, offering stunning views to enjoy from your balcony all year round—whether it’s the warmth of summer or the serene beauty of winter.
Step inside to a giant open-concept living and dining area, designed to maximize natural light and showcase breathtaking scenery. The centerpiece of the home is the oversized kitchen island, upgraded with luxurious quartz countertops and complemented by elegantly finished cabinetry. Every detail has been carefully considered to ensure style and functionality.
The home features spacious bedrooms, all boasting soaring 9-foot ceilings that enhance the sense of space and comfort. Located in a thriving community renowned for its excellent schools, you’ll enjoy the convenience of being close to shopping centers, major highways, downtown Calgary, and a wide range of amenities.
Don’t miss your chance to own a piece of this vibrant and growing community. Book your showing today and experience the perfect blend of modern living and timeless elegance!
View full listing details| Price: | $499,900 |
|---|---|
| Address: | 2117 81 Street SW 77 |
| City: | Calgary |
| State: | Alberta |
| Zip Code: | T3H 6H5 |
| Subdivision: | Springbank Hill |
| MLS: | A2187834 |
| Year Built: | 2024 |
| Square Feet: | 1,137 |
| Bedrooms: | 2 |
| Bathrooms: | 2 |
| roof: | Asphalt Shingle |
|---|---|
| suite: | No |
| levels: | Two |
| cooling: | None |
| fencing: | None |
| heating: | Forced Air, Natural Gas |
| basement: | None |
| district: | CAL Zone W |
| flooring: | Carpet, Tile, Vinyl Plank |
| garageYN: | yes |
| condoName: | Z-name Not Listed |
| condotype: | Conventional Condo |
| ensuiteYN: | yes |
| mlsStatus: | Pending |
| titleLand: | Fee Simple |
| appliances: | Dishwasher, Electric Stove, Microwave Hood Fan, Refrigerator, Washer/Dryer |
| entryLevel: | 1 |
| inclusions: | n/a |
| commonWalls: | 2+ Common Walls |
| lotFeatures: | No Neighbours Behind, Landscaped |
| petsAllowed: | Restrictions |
| garageSpaces: | 1 |
| parkingTotal: | 1 |
| restrictions: | None Known |
| associationYN: | yes |
| fourPieceBath: | 1 |
| structureType: | Five Plus |
| association2YN: | yes |
| associationFee: | 122 |
| directionFaces: | N |
| associationFee2: | 150 |
| laundryFeatures: | Laundry Room |
| parkingFeatures: | Oversized, Single Garage Attached |
| parkingPlanType: | Attached Garage |
| roomsAboveGrade: | 5 |
| transactionType: | For Sale |
| bedrmsAboveGrade: | 2 |
| exteriorFeatures: | Balcony, Courtyard |
| interiorFeatures: | Built-in Features, Kitchen Island, Quartz Counters, Walk-In Closet(s) |
| livingAreaMetres: | 105.64 |
| communityFeatures: | Park, Schools Nearby, Shopping Nearby |
| foundationDetails: | Poured Concrete |
| newConstructionYN: | yes |
| architecturalStyle: | 2 Storey |
| associationAmenities: | Community Gardens, Garbage Chute, Visitor Parking |
| fourPieceEnsuiteBath: | 1 |
| constructionMaterials: | Cement Fiber Board, Stone |
| patioAndPorchFeatures: | Balcony(s) |
| associationFeeIncludes: | Insurance, Maintenance Grounds, Professional Management, Reserve Fund Contributions, Snow Removal |
| associationFeeFrequency: | Monthly |
| associationFee2Frequency: | Annually |
| mainLevelFinishedAreaUnits: | SquareFeet |
| belowGradeFinishedAreaUnits: | SquareFeet |
| upperLevelFinishedAreaUnits: | SquareFeet |




































Data services provided by IDX Broker

<!--listingProDetails--><div style="width:100%;">Listing courtesy of Homecare Realty Ltd.</div>