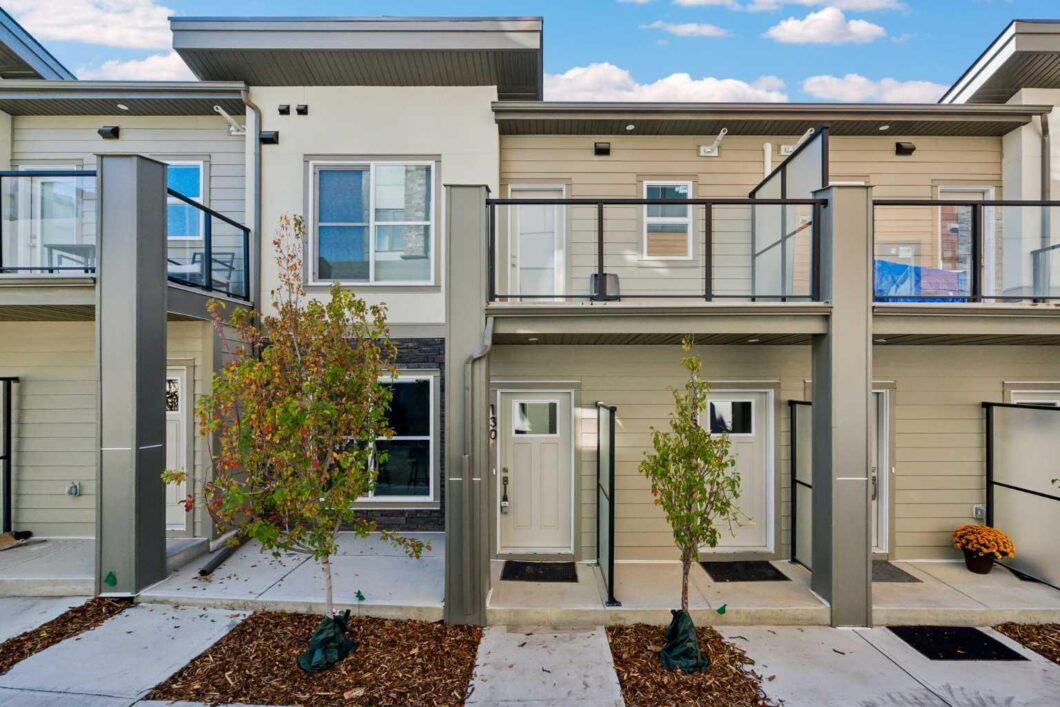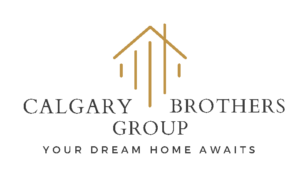
<!--listingProDetails--><div style="width:100%;">Listing courtesy of Homecare Realty Ltd.</div>
Welcome to this stunning townhouse nestled in the highly coveted Aspen Spring – Elkwood Townhouse Project. This unique opportunity offers a rare double tandem garage in the prestigious Springbank Hill neighborhood, which you will especially appreciate during the winter months. Step into a luminous, open-concept living and dining space. The kitchen is a chef’s dream, featuring KitchenAid appliances, bright quartz countertops, and stylish vinyl plank flooring that seamlessly flows throughout the home. The two spacious, south-facing bedrooms are bathed in natural light, creating a bright and airy atmosphere. Outside, the front patio provides a peaceful retreat, perfect for relaxing evenings and delightful BBQ gatherings. Situated in the heart of the school zone, this townhouse is just a 4-minute drive from Griffith Woods School and Ernest Manning School, making it an ideal choice for families. Don’t miss out on this incredible opportunity! Schedule your showing today and experience the charm of this townhouse firsthand. Builder Landscaping will start when water restriction ends.

Data services provided by IDX Broker
 View full listing details
View full listing details | Price: | $470,900 |
| Address: | 2117 81 Street 130 |
| City: | Calgary |
| County: | Calgary |
| State: | Alberta |
| Subdivision: | Springbank Hill |
| MLS: | A2162204 |
| Square Feet: | 842 |
| Bedrooms: | 2 |
| Bathrooms: | 2 |
| suite: | No |
| levels: | Two |
| district: | CAL Zone W |
| garageYN: | yes |
| condoName: | Z-name Not Listed |
| condotype: | Conventional |
| ensuiteYN: | yes |
| titleLand: | Fee Simple |
| entryLevel: | 1 |
| commonWalls: | 2+ Common Walls |
| restrictions: | None Known |
| fourPieceBath: | 1 |
| structureType: | Five Plus |
| association2YN: | no |
| directionFaces: | N |
| parkingPlanType: | Attached Garage |
| roomsAboveGrade: | 4 |
| transactionType: | For Sale |
| bedrmsAboveGrade: | 2 |
| livingAreaMetres: | 78.31 |
| threePieceEnsuiteBath: | 1 |
| associationFeeIncludes: | Common Area Maintenance, Professional Management, Reserve Fund Contributions, Snow Removal, Trash |
| associationFeeFrequency: | Monthly |
| mainLevelFinishedAreaUnits: | SquareFeet |
| belowGradeFinishedAreaUnits: | SquareFeet |
| upperLevelFinishedAreaUnits: | SquareFeet |

































Leave A Comment