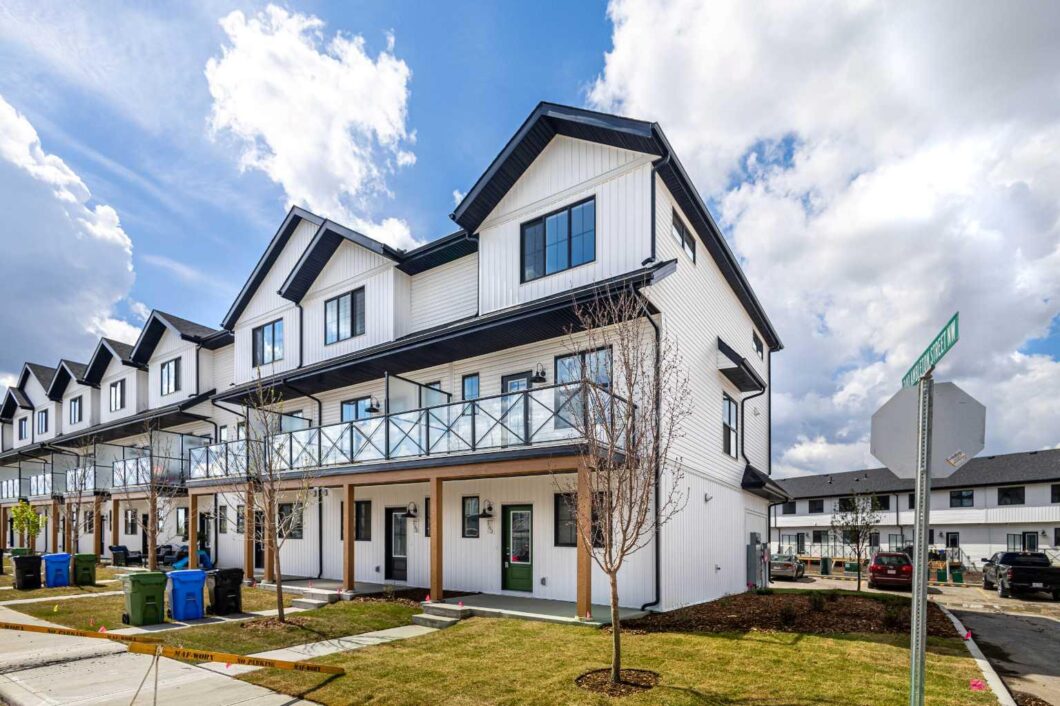162 Amblefield Terrace NW

Welcome to Ambleton Lake in the vibrant community of Moraine!
This brand-new, 21-foot-wide corner townhouse offers the perfect blend of space, style, and location—nestled right next to the scenic lakeside walking trail. Enjoy the tranquility of a low-density neighborhood filled with green spaces, playgrounds, and a strong sense of community.
Inside, you’ll find a rare and versatile layout featuring a giant main floor office, ideal for remote work or a home studio, plus a double attached garage for added convenience. The upper floor features three spacious bedrooms, including a comfortable primary suite, while the open-concept living and dining area is bathed in natural light thanks to large windows on multiple sides.
Designed to feel more like a detached home than a typical townhouse, this property delivers exceptional width and light-filled living spaces throughout.
Moraine is ideally located just minutes from major shopping destinations such as Costco, Walmart, T&T Supermarket, and FreshCo, and offers quick access to Stoney Trail and Deerfoot Trail, making commuting a breeze.
Don’t miss this rare opportunity to own a lakeside townhouse in one of Calgary’s most desirable new communities—book your private tour today!
View full listing details| Price: | 499,990 |
|---|---|
| Address: | 162 Amblefield Terrace NW |
| City: | Calgary |
| State: | Alberta |
| Zip Code: | T3P 2H5 |
| Subdivision: | Moraine |
| MLS: | A2221469 |
| Year Built: | 2025 |
| Square Feet: | 1,543 |
| Acres: | 0.03 |
| Lot Square Feet: | 0.03 acres |
| Bedrooms: | 3 |
| Bathrooms: | 3 |
| Half Bathrooms: | 1 |
| roof: | Asphalt Shingle |
|---|---|
| suite: | No |
| levels: | Three Or More |
| cooling: | None |
| fencing: | None |
| heating: | Forced Air, Natural Gas |
| basement: | None |
| district: | CAL Zone N |
| flooring: | Vinyl Plank |
| garageYN: | yes |
| condoName: | Z-name Not Listed |
| condotype: | Bare Land Condo |
| ensuiteYN: | yes |
| mlsStatus: | Pending |
| titleLand: | Fee Simple |
| appliances: | Dishwasher, Electric Range, Microwave Hood Fan, Refrigerator, Washer/Dryer |
| entryLevel: | 1 |
| frontageFt: | 21.46 |
| inclusions: | N/A |
| commonWalls: | 1 Common Wall |
| lotFeatures: | Corner Lot, Underground Sprinklers |
| petsAllowed: | Restrictions |
| garageSpaces: | 2 |
| parkingTotal: | 2 |
| restrictions: | None Known |
| twoPieceBath: | 1 |
| associationYN: | yes |
| floorLocation: | Ground |
| fourPieceBath: | 1 |
| structureType: | Five Plus |
| association2YN: | yes |
| associationFee: | 306.27 |
| directionFaces: | E |
| frontageLength: | 6.54M 21`6" |
| associationFee2: | 262.5 |
| laundryFeatures: | Laundry Room |
| parkingFeatures: | Double Garage Attached |
| parkingPlanType: | Attached Garage |
| roomsAboveGrade: | 6 |
| transactionType: | For Sale |
| bedrmsAboveGrade: | 3 |
| exteriorFeatures: | Balcony, Gas Grill |
| interiorFeatures: | Double Vanity, High Ceilings, Kitchen Island, Pantry, Quartz Counters |
| livingAreaMetres: | 143.44 |
| communityFeatures: | Lake, Playground, Shopping Nearby, Sidewalks, Street Lights, Walking/Bike Paths |
| foundationDetails: | Poured Concrete |
| lotSizeSquareFeet: | 1255 |
| newConstructionYN: | yes |
| architecturalStyle: | 3 (or more) Storey |
| associationAmenities: | Park, Snow Removal, Trash, Visitor Parking |
| fourPieceEnsuiteBath: | 1 |
| constructionMaterials: | Concrete, Vinyl Siding, Wood Frame |
| patioAndPorchFeatures: | Front Porch |
| associationFeeIncludes: | Amenities of HOA/Condo, Insurance, Maintenance Grounds, Parking, Professional Management, Reserve Fund Contributions, Trash |
| associationFeeFrequency: | Monthly |
| associationFee2Frequency: | Annually |
| mainLevelFinishedAreaUnits: | Square Feet |
| belowGradeFinishedAreaUnits: | Square Feet |
| upperLevelFinishedAreaUnits: | Square Feet |





































Data services provided by IDX Broker
<!--listingProDetails--><div style="width:100%;">Listing courtesy of Homecare Realty Ltd.</div>