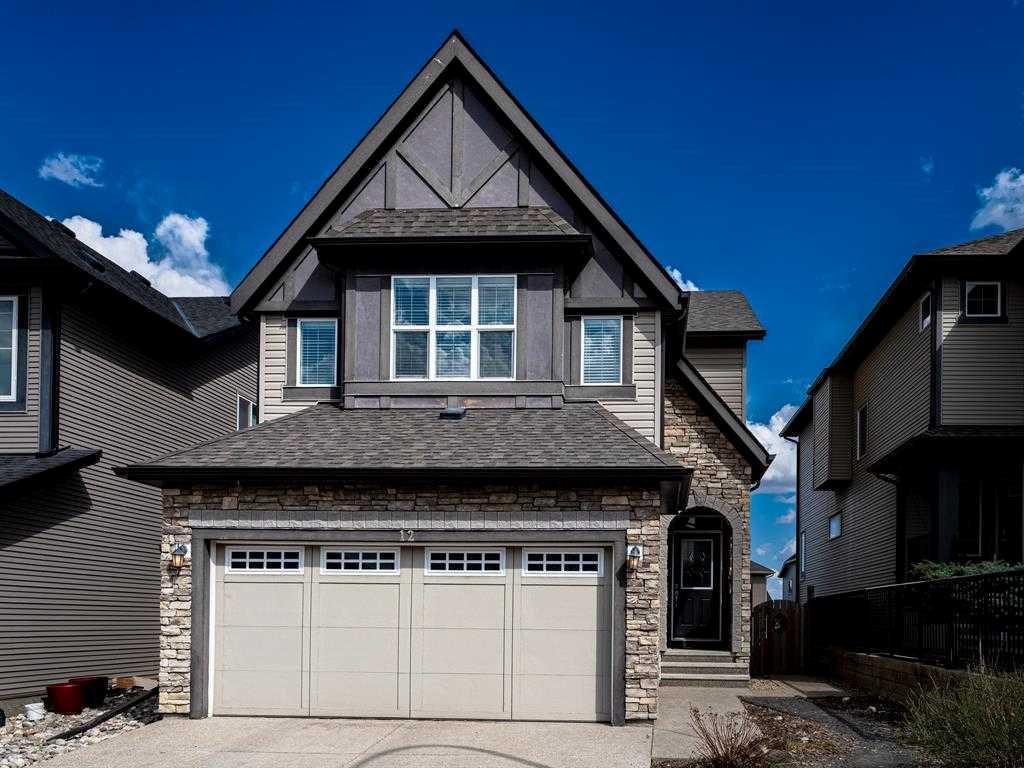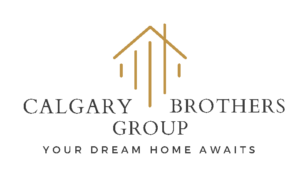
<!--listingProDetails--><div style="width:100%;">Listing courtesy of Homecare Realty Ltd.</div>
Welcome to Sage Hill—one of Calgary’s fastest-growing communities, perfectly blending natural beauty with urban convenience!
This stunning home boasts elegant stone siding and rich hardwood flooring throughout the main level, creating a warm and inviting atmosphere. The spacious dining and living areas are filled with natural light, granite countertops, enhanced by soaring 9-foot ceilings.
Meticulously maintained, this home is move-in ready with thoughtful updates, including a brand-new stove and water tank. The upper level features a giant bonus room with vaulted ceilings, perfectly positioned to enjoy west-facing views, making it the ideal space for relaxing family afternoons.
The master bedroom offers breathtaking views of Calgary’s scenic landscapes, while the beautifully landscaped backyard awaits a new bloom-filled summer.
This home is ready to welcome its next proud owner. Don’t miss your chance to see it—call to book your private showing today!

Data services provided by IDX Broker
 View full listing details
View full listing details | Price: | $735,000 |
| Address: | 12 Sage Bank Road NW |
| City: | Calgary |
| County: | Calgary |
| State: | Alberta |
| Subdivision: | Sage Hill |
| MLS: | A2184002 |
| Square Feet: | 1,911 |
| Acres: | 0.09 |
| Lot Square Feet: | 0.09 acres |
| Bedrooms: | 3 |
| Bathrooms: | 3 |
| Half Bathrooms: | 1 |
| suite: | No |
| levels: | Two |
| taxLot: | 29 |
| district: | CAL Zone N |
| garageYN: | yes |
| taxBlock: | 19 |
| acreageYN: | no |
| condotype: | Not a Condo |
| ensuiteYN: | yes |
| titleLand: | Fee Simple |
| frontageFt: | 111.52 |
| restrictions: | None Known |
| twoPieceBath: | 1 |
| unitExposure: | E |
| fourPieceBath: | 1 |
| structureType: | House |
| association2YN: | no |
| directionFaces: | W |
| frontageLength: | 33.99M 111`6" |
| roomsAboveGrade: | 7 |
| transactionType: | For Sale |
| bedrmsAboveGrade: | 3 |
| livingAreaMetres: | 177.6 |
| fivePieceEnsuiteBath: | 1 |
| mainLevelFinishedArea: | 811.5 |
| belowGradeFinishedArea: | 729.6 |
| upperLevelFinishedArea: | 1100.2 |
| mainLevelFinishedAreaSf: | 811.5 |
| upperLevelFinishedAreaSf: | 1100.2 |
| mainLevelFinishedAreaUnits: | SquareFeet |
| belowGradeFinishedAreaUnits: | SquareFeet |
| mainLevelFinishedAreaMetres: | 75.39 |
| mainLevelFinishedAreaSrchSq: | 811.5 |
| upperLevelFinishedAreaSrchS: | 1100.2 |
| upperLevelFinishedAreaUnits: | SquareFeet |
| upperLevelFinishedAreaMetres: | 102.21 |
























Leave A Comment