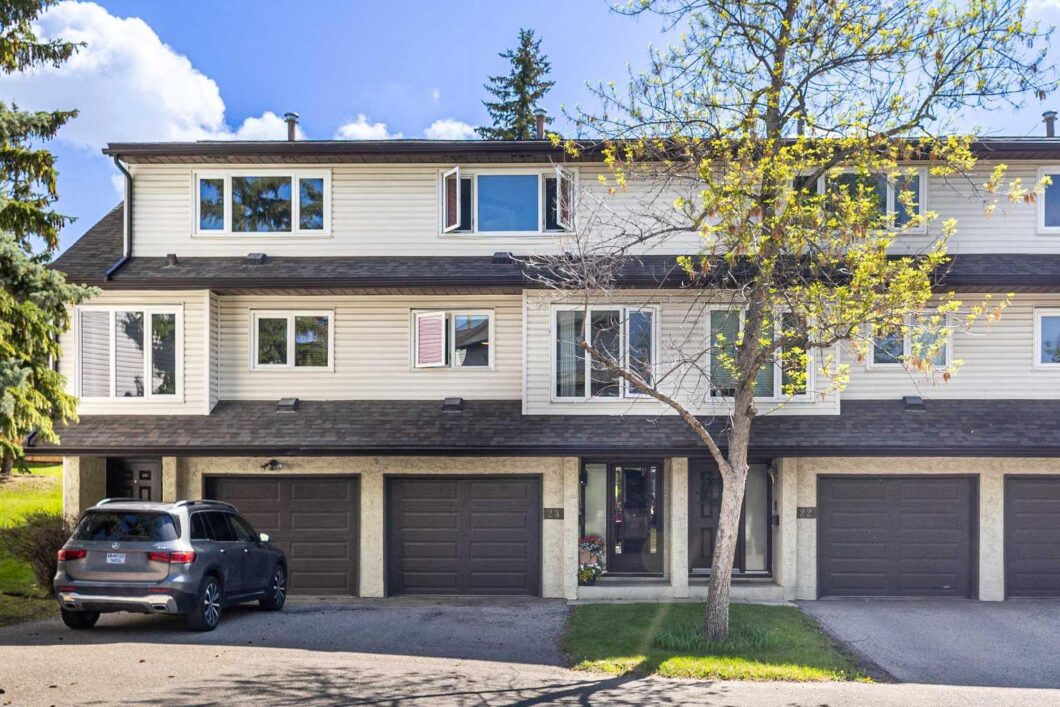1012 Ranchlands Boulevard NW 23

Welcome to this charming and meticulously maintained 5-level split townhouse in the sought-after Ranchlands Court community. Featuring 1,349 sq ft of thoughtfully designed living space, this rare find offers a perfect blend of comfort, functionality, and a serene setting for family living.
Step into the bright and airy living room, where a cozy fireplace and large windows frame the tranquil backyard views. The open-concept layout seamlessly flows into the dining and kitchen areas, creating a welcoming space for gatherings. The kitchen boasts green-painted cabinetry paired with warm wood countertops, stainless steel appliances, and a functional layout that’s perfect for daily living.
This home offers 3 spacious bedrooms and 2 full bathrooms, providing ample space for a growing family. The master bedroom features a private retreat feel, while the other bedrooms are well-appointed and bright.
The backyard is a true gem – fully landscaped with vibrant flower beds, a charming patio, and lush green space that backs onto a private treed area, offering peace, privacy, and the perfect spot for kids to play or for you to relax with a coffee.
Additional highlights include: Single attached garage for convenience, Modern updates throughout, Beautiful garden landscaping with planters and stone features, Ideal location close to parks, shopping, schools, C-Train and amenities
Don’t miss the chance to own this exceptional home in a family-friendly neighborhood. Schedule your private showing today and experience the warmth and charm of this Ranchlands Court townhouse!
View full listing details| Price: | 439,990 |
|---|---|
| Address: | 1012 Ranchlands Boulevard NW 23 |
| City: | Calgary |
| State: | Alberta |
| Subdivision: | Ranchlands |
| MLS: | A2224346 |
| Square Feet: | 1,372 |
| Bedrooms: | 3 |
| Bathrooms: | 2 |
| suite: | No |
|---|---|
| levels: | 4 Level Split |
| district: | CAL Zone NW |
| garageYN: | yes |
| condoName: | Ranchlands Court |
| condotype: | Conventional Condo |
| ensuiteYN: | no |
| titleLand: | Fee Simple |
| entryLevel: | 1 |
| commonWalls: | 2+ Common Walls |
| restrictions: | Pet Restrictions or Board approval Required |
| fourPieceBath: | 1 |
| structureType: | Four Plex |
| association2YN: | no |
| directionFaces: | W |
| threePieceBath: | 1 |
| parkingPlanType: | Attached Garage |
| roomsAboveGrade: | 7 |
| transactionType: | For Sale |
| bedrmsAboveGrade: | 3 |
| livingAreaMetres: | 127.55 |
| associationFeeIncludes: | Common Area Maintenance, Insurance, Maintenance Grounds, Reserve Fund Contributions, Sewer, Snow Removal, Trash, Water |
| associationFeeFrequency: | Monthly |
| mainLevelFinishedAreaUnits: | SquareFeet |
| belowGradeFinishedAreaUnits: | SquareFeet |
| upperLevelFinishedAreaUnits: | SquareFeet |


































Data services provided by IDX Broker
<!--listingProDetails--><div style="width:100%;">Listing courtesy of Homecare Realty Ltd.</div>