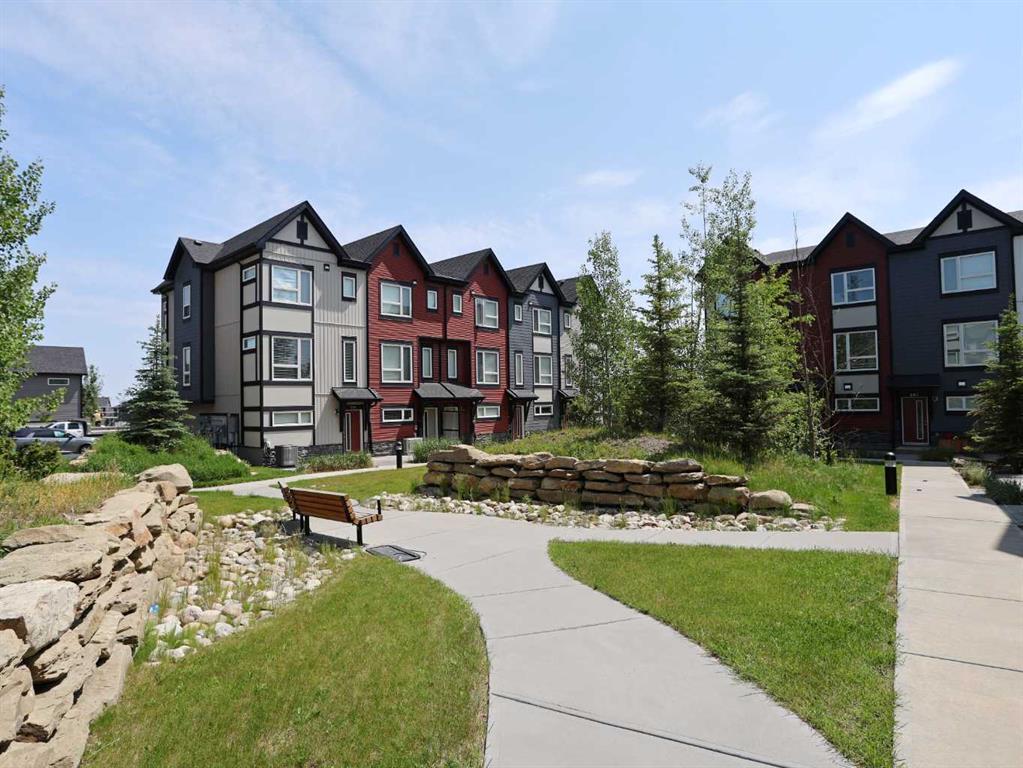11 Evanscrest Mews NW 208

Welcome to Evanston – one of NW Calgary’s most sought-after communities! This upgraded 1,351 sq ft townhouse offers a perfect blend of space, style, and convenience. Step inside to find brand-new luxury vinyl plank (LVP) flooring throughout the entire home, enhancing its modern and low-maintenance appeal.
Enjoy the airy feel of the 9-foot ceilings on the main level, complemented by abundant natural light pouring through oversized windows in the expansive living and dining areas. The gourmet kitchen features sleek quartz countertops, a chimney-style hood fan, and premium upgrades that make everyday cooking a pleasure. You’ll also find a versatile den, ideal for a home office, study, or flex space
Upstairs, you’ll find spacious bedrooms and a functional layout suited for families or professionals alike. Step out onto your private balcony, ideal for relaxing or entertaining, and enjoy the convenience of a single attached garage with extra storage space.
Located in a quiet yet central part of Evanston, this home is just minutes from major shopping centres, schools (including a brand-new school opening this year), parks, playgrounds, and scenic walking trails. Quick access to Stoney Trail and other major routes makes commuting a breeze.
This is your chance to own in a thriving, family-friendly community — don’t miss out. Book your private showing today!
View full listing details| Price: | 424,900 |
|---|---|
| Address: | 11 Evanscrest Mews NW 208 |
| City: | Calgary |
| State: | Alberta |
| Subdivision: | Evanston |
| MLS: | A2244904 |
| Square Feet: | 1,351 |
| Acres: | 0.02 |
| Lot Square Feet: | 0.02 acres |
| Bedrooms: | 2 |
| Bathrooms: | 3 |
| Half Bathrooms: | 1 |
| suite: | No |
|---|---|
| levels: | Three Or More |
| district: | CAL Zone N |
| garageYN: | yes |
| acreageYN: | no |
| condoName: | Z-name Not Listed |
| condotype: | Bare Land Condo |
| ensuiteYN: | no |
| titleLand: | Fee Simple |
| entryLevel: | 1 |
| frontageFt: | 14.01 |
| commonWalls: | 2+ Common Walls |
| restrictions: | None Known |
| twoPieceBath: | 1 |
| unitExposure: | S |
| fourPieceBath: | 1 |
| structureType: | Five Plus |
| association2YN: | no |
| directionFaces: | NW |
| frontageLength: | 4.27M 14`0" |
| threePieceBath: | 1 |
| parkingPlanType: | Attached Garage |
| roomsAboveGrade: | 7 |
| transactionType: | For Sale |
| bedrmsAboveGrade: | 2 |
| livingAreaMetres: | 125.58 |
| mainLevelFinishedArea: | 557.7 |
| associationFeeIncludes: | Common Area Maintenance, Insurance, Professional Management, Reserve Fund Contributions, Snow Removal, Trash |
| upperLevelFinishedArea: | 538.1 |
| associationFeeFrequency: | Monthly |
| mainLevelFinishedAreaSf: | 557.7 |
| upperLevelFinishedAreaSf: | 538.1 |
| mainLevelFinishedAreaUnits: | Square Feet |
| belowGradeFinishedAreaUnits: | Square Feet |
| mainLevelFinishedAreaMetres: | 51.81 |
| mainLevelFinishedAreaSrchSq: | 557.7 |
| upperLevelFinishedAreaSrchS: | 538.1 |
| upperLevelFinishedAreaUnits: | Square Feet |
| upperLevelFinishedAreaMetres: | 49.99 |







































Data services provided by IDX Broker
<!--listingProDetails--><div style="width:100%;">Listing courtesy of Homecare Realty Ltd.</div>