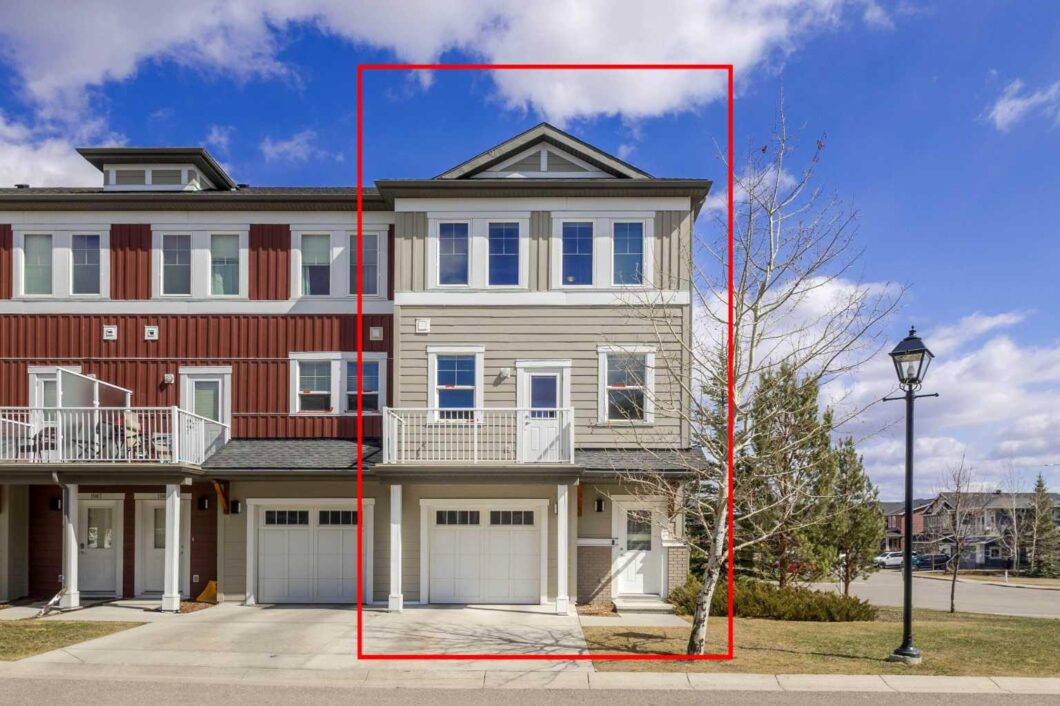1903 Evanston Square NW

Steps from Evanston Junior High (Coming Up), lush green spaces, and vibrant playgrounds, Evanston Towne Center, this stunning corner end-unit townhouse offers the perfect blend of location, lifestyle, and luxury. Boasting over 1,434 square feet of thoughtfully designed living space, this 2 Double Master Bedroom home is perfectly positioned to soak in southwestern sunlight all day long.
As you step inside, you’re greeted by a bright, open-concept main floor featuring rich hardwood flooring that flows seamlessly throughout. The gourmet kitchen is a chef’s delight, complete with granite countertops, stainless steel appliances, and ample cabinetry for all your culinary needs.
Downstairs, the fully finished basement provides flexible space for a home office, media room, gym, or kids’ play area—tailored to fit your lifestyle.
Situated directly across from Evanspark Playground, this home offers the ultimate in family-friendly living, with top-rated schools, shopping, and amenities just moments away. Whether you’re a growing family or savvy investor, this is a rare opportunity in the heart of Evanston.
Don’t miss your chance to make it yours—contact your favorite REALTOR® and book your private showing today!
View full listing details| Price: | $479,990 |
|---|---|
| Address: | 1903 Evanston Square NW |
| City: | Calgary |
| State: | Alberta |
| Subdivision: | Evanston |
| MLS: | A2211914 |
| Square Feet: | 1,434 |
| Bedrooms: | 2 |
| Bathrooms: | 3 |
| Half Bathrooms: | 1 |
| suite: | No |
|---|---|
| levels: | 5 Level Split |
| district: | CAL Zone N |
| garageYN: | yes |
| condoName: | Evanston Square |
| condotype: | Conventional Condo |
| ensuiteYN: | yes |
| titleLand: | Fee Simple |
| entryLevel: | 1 |
| commonWalls: | End Unit |
| restrictions: | None Known |
| twoPieceBath: | 1 |
| structureType: | Four Plex |
| association2YN: | no |
| directionFaces: | E |
| threePieceBath: | 1 |
| parkingPlanType: | Attached Garage |
| roomsAboveGrade: | 2 |
| transactionType: | For Sale |
| bedrmsAboveGrade: | 2 |
| livingAreaMetres: | 133.3 |
| fourPieceEnsuiteBath: | 1 |
| associationFeeIncludes: | Common Area Maintenance, Insurance, Professional Management, Reserve Fund Contributions, Snow Removal |
| associationFeeFrequency: | Monthly |
| mainLevelFinishedAreaUnits: | SquareFeet |
| belowGradeFinishedAreaUnits: | SquareFeet |
| upperLevelFinishedAreaUnits: | SquareFeet |









































Data services provided by IDX Broker

<!--listingProDetails--><div style="width:100%;">Listing courtesy of Homecare Realty Ltd.</div>