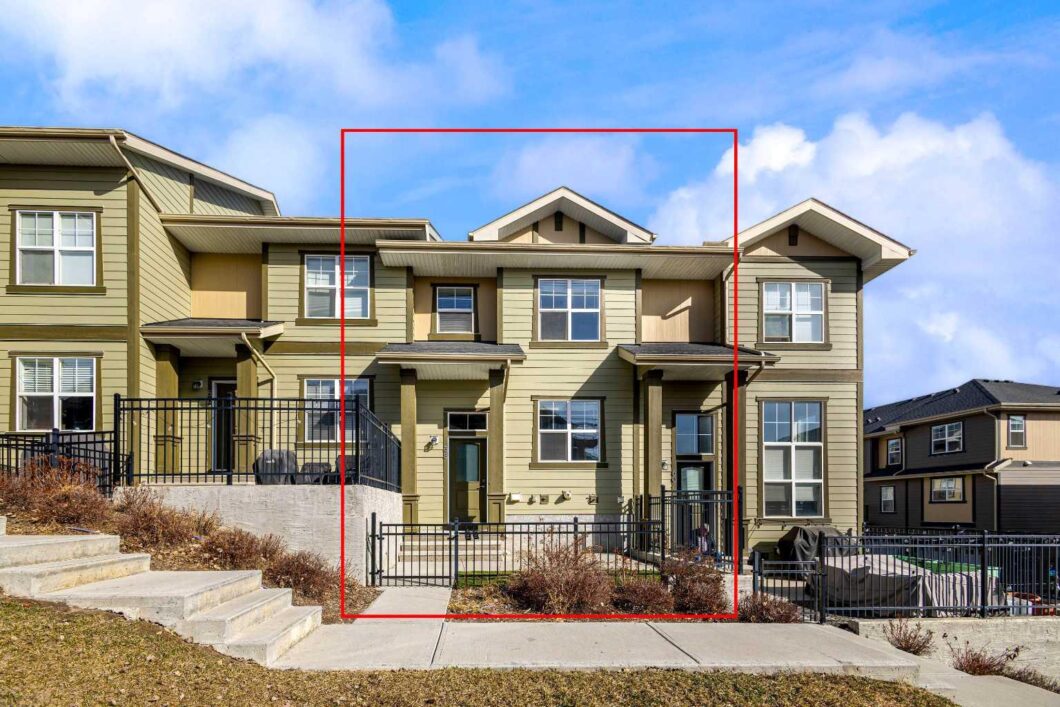58 Evanscrest Gardens NW

Welcome to 58 Evanscrest Gardens – A Home That Elevates Your Lifestyle! Discover the perfect blend of modern comfort and community charm in this bright and spacious 3-bedroom, 2.5-bath townhome, nestled in the heart of Evanston, one of the city’s most sought-after neighborhoods. From the moment you step inside, you’ll be captivated by the thoughtfully designed open-concept layout, seamlessly connecting the living, dining, and kitchen areas—ideal for both everyday living and effortless entertaining. Sunlight streams through the expansive windows, creating a warm and inviting ambiance in every room. The stylish kitchen boasts sleek cabinetry, premium appliances, and a generous island, making meal preparation a delight. The master suite is a true private retreat, featuring a luxurious ensuite and a spacious walk-in closet for ultimate convenience. Two additional bedrooms offer versatile space, perfect for family, a home office, or a cozy guest room.
This home also offers the practicality of a double attached garage, ensuring ample parking and storage. Step outside and immerse yourself in the vibrant Evanston community, where scenic walking paths, lush green spaces, playgrounds, and top-rated schools are all just minutes away. Plus, with easy access to shopping, dining, and major roadways, everything you need is within reach.
At 58 Evanscrest Gardens, you’re not just finding a house—you’re discovering a place to call home. Don’t miss this incredible opportunity to be part of a thriving, family-friendly community!
View full listing details| Price: | $465,000 |
|---|---|
| Address: | 58 Evanscrest Gardens NW |
| City: | Calgary |
| State: | Alberta |
| Zip Code: | T3p 0s1 |
| Subdivision: | Evanston |
| MLS: | A2210010 |
| Year Built: | 2016 |
| Square Feet: | 1,217 |
| Bedrooms: | 3 |
| Bathrooms: | 3 |
| Half Bathrooms: | 1 |
| roof: | Asphalt Shingle |
|---|---|
| suite: | No |
| levels: | Two |
| cooling: | None |
| fencing: | Fenced |
| heating: | Central |
| basement: | Partial, Partially Finished |
| district: | CAL Zone N |
| flooring: | Carpet, Hardwood, Vinyl Plank |
| garageYN: | yes |
| condoName: | Z-name Not Listed |
| condotype: | Conventional Condo |
| ensuiteYN: | yes |
| mlsStatus: | Pending |
| titleLand: | Fee Simple |
| appliances: | Dishwasher, Electric Stove, Refrigerator, Washer/Dryer, Window Coverings |
| entryLevel: | 1 |
| inclusions: | N/A |
| commonWalls: | 2+ Common Walls |
| lotFeatures: | Back Yard, Lawn |
| petsAllowed: | Yes |
| garageSpaces: | 2 |
| parkingTotal: | 2 |
| restrictions: | None Known |
| twoPieceBath: | 1 |
| associationYN: | yes |
| structureType: | Five Plus |
| association2YN: | no |
| associationFee: | 295 |
| directionFaces: | N |
| threePieceBath: | 1 |
| laundryFeatures: | Laundry Room |
| parkingFeatures: | Double Garage Attached |
| parkingPlanType: | Attached Garage |
| roomsAboveGrade: | 3 |
| transactionType: | For Sale |
| bedrmsAboveGrade: | 3 |
| exteriorFeatures: | Balcony, BBQ gas line, Courtyard |
| interiorFeatures: | Built-in Features, High Ceilings, Kitchen Island, Open Floorplan |
| livingAreaMetres: | 113.07 |
| communityFeatures: | Park, Playground, Schools Nearby |
| foundationDetails: | Poured Concrete |
| newConstructionYN: | no |
| architecturalStyle: | 2 Storey |
| associationAmenities: | Playground, Secured Parking, Snow Removal, Trash, Visitor Parking |
| fourPieceEnsuiteBath: | 1 |
| constructionMaterials: | Concrete, Wood Frame |
| patioAndPorchFeatures: | Balcony(s), Patio |
| associationFeeIncludes: | Amenities of HOA/Condo, Parking, Professional Management, Snow Removal, Trash |
| associationFeeFrequency: | Monthly |
| mainLevelFinishedAreaUnits: | SquareFeet |
| belowGradeFinishedAreaUnits: | SquareFeet |
| upperLevelFinishedAreaUnits: | SquareFeet |











































Data services provided by IDX Broker

<!--listingProDetails--><div style="width:100%;">Listing courtesy of Homecare Realty Ltd.</div>