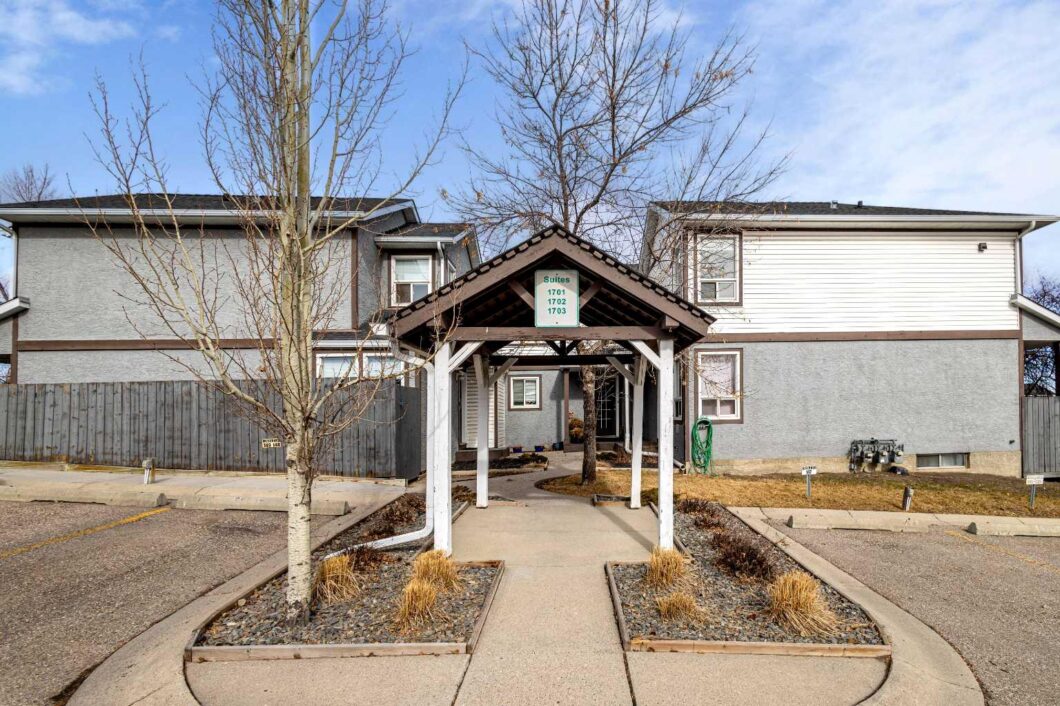1701 Signal Hill Green SW

Welcome to Signal Hill Green – one of the most sought-after townhouse communities in the area! This beautifully designed 3-bedroom, 3-bathroom home offers the perfect blend of comfort and convenience in a peaceful neighborhood setting.
Step inside to a classic and functional kitchen and dining area, ideal for family gatherings and entertaining. The spacious living room provides ample space to relax, while the private backyard is perfect for outdoor enjoyment.
Located within the highly regarded Ernest Manning High School district, this home is also just minutes from major shopping plazas, restaurants, and everyday amenities. With over 10 parks and scenic trails nearby, you’ll enjoy the best of both urban convenience and natural beauty.
Don’t miss this incredible opportunity—schedule your viewing today!
View full listing details| Price: | $425,000 |
|---|---|
| Address: | 1701 Signal Hill Green SW |
| City: | Calgary |
| State: | Alberta |
| Subdivision: | Signal Hill |
| MLS: | A2210462 |
| Square Feet: | 1,114 |
| Bedrooms: | 3 |
| Bathrooms: | 3 |
| suite: | No |
|---|---|
| levels: | Two |
| district: | CAL Zone W |
| garageYN: | no |
| acreageYN: | no |
| condoName: | Signal Hill Green |
| condotype: | Conventional Condo |
| ensuiteYN: | yes |
| titleLand: | Fee Simple |
| entryLevel: | 1 |
| commonWalls: | 1 Common Wall |
| restrictions: | Pet Restrictions or Board approval Required, See Remarks |
| floorLocation: | Ground |
| fourPieceBath: | 1 |
| structureType: | Five Plus |
| association2YN: | no |
| directionFaces: | W |
| parkingPlanType: | Assigned |
| roomsAboveGrade: | 6 |
| transactionType: | For Sale |
| bedrmsAboveGrade: | 2 |
| livingAreaMetres: | 103.56 |
| bedroomsBelowGrade: | 1 |
| fourPieceEnsuiteBath: | 2 |
| mainLevelFinishedArea: | 557.47 |
| associationFeeIncludes: | Common Area Maintenance, Insurance, Parking, Professional Management, Reserve Fund Contributions, Snow Removal |
| belowGradeFinishedArea: | 448.52 |
| upperLevelFinishedArea: | 557.3 |
| associationFeeFrequency: | Monthly |
| mainLevelFinishedAreaSf: | 557.47 |
| upperLevelFinishedAreaSf: | 557.3 |
| mainLevelFinishedAreaUnits: | SquareFeet |
| belowGradeFinishedAreaUnits: | SquareFeet |
| mainLevelFinishedAreaMetres: | 51.79 |
| mainLevelFinishedAreaSrchSq: | 557.47 |
| upperLevelFinishedAreaSrchS: | 557.3 |
| upperLevelFinishedAreaUnits: | SquareFeet |
| upperLevelFinishedAreaMetres: | 51.77 |



































Data services provided by IDX Broker
<!--listingProDetails--><div style="width:100%;">Listing courtesy of Homecare Realty Ltd.</div>