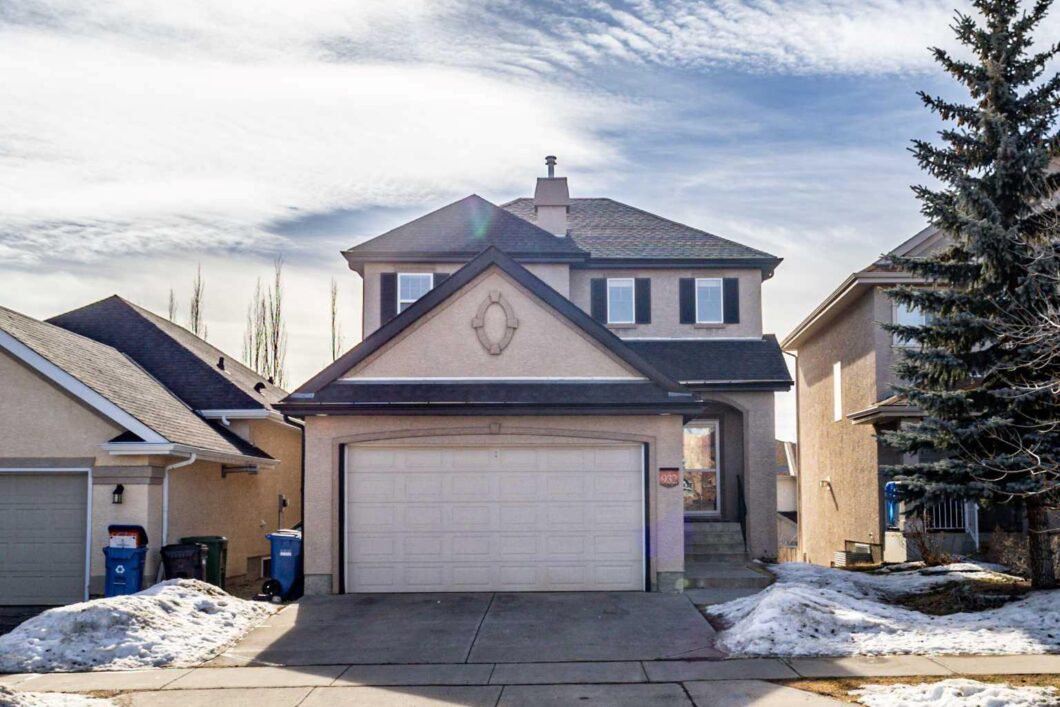932 Tuscany Drive NW

Welcome to this stunning, fully developed four-bedroom home, perfectly nestled on a quiet, family-friendly street in one of Calgary’s most desirable neighborhoods—Tuscany. This exceptional property beautifully balances open and airy indoor spaces with serene and peaceful outdoor areas, making it the ideal retreat for modern family living. From the moment you step inside, the pride of ownership shines through in every detail of this meticulously updated family home.
The main level showcases a spacious dining room flooded with natural light from large windows, creating an inviting atmosphere perfect for entertaining family and friends. They say the kitchen is the heart of a home, and this one certainly lives up to that saying. Enjoy the stunning HARDWOOD CABINETS, upgraded APPLIANCES, and a bright, sunny EATING AREA that offers direct access to the beautifully designed PATIO, where you can relax and take in the picturesque views.
The cozy LIVING ROOM is a true sanctuary, featuring a charming FIREPLACE that adds warmth and character while allowing an abundance of natural light to stream through. The main level also boasts a generously sized MUDROOM with ample closet space, helping to keep your home organized and clutter-free.
Venture upstairs to discover the luxurious PRIMARY BEDROOM, complete with a beautifully appointed ENSUITE that features a modern STAND-UP SHOWER and a spacious WALK-IN CLOSET. Two additional bedrooms are equally impressive, offering generous sizes and bright, airy atmospheres thanks to their large windows, making them perfect for children, guests, or a home office.
The fully finished WALK-OUT BASEMENT adds an incredible layer of versatility to this home. It is an ideal space for hosting extended family members or can serve as a separate suite, generating additional rental income to help cover your mortgage. This lower level features a spacious REC/LIVING ROOM, a large bedroom, and a full bathroom, providing comfort and convenience for everyone.
Situated in one of Calgary’s most picturesque and well-established communities in Northwest Calgary, Tuscany embodies character and vibrancy. Embrace a lifestyle enriched with pristine pathways, lush green spaces, excellent schools, parks, and a wide range of amenities. With a convenient twenty-minute commute to downtown Calgary and quick access to the C-Train, Crowchild Trail, and Stoney Trail, you couldn’t ask for a better location.
You are going to fall in love with this home—it truly has everything you are looking for and more. Don’t miss the opportunity to make this beautiful property your new sanctuary! Schedule your private showing today and experience all that Tuscany has to offer.
View full listing details| Price: | $778,990 |
|---|---|
| Address: | 932 Tuscany Drive NW |
| City: | Calgary |
| State: | Alberta |
| Zip Code: | T3L 2T5 |
| Subdivision: | Tuscany |
| MLS: | A2198411 |
| Year Built: | 2002 |
| Square Feet: | 1,800 |
| Acres: | 0.1 |
| Lot Square Feet: | 0.1 acres |
| Bedrooms: | 4 |
| Bathrooms: | 4 |
| Half Bathrooms: | 1 |
| roof: | Asphalt Shingle |
|---|---|
| suite: | No |
| levels: | Two |
| taxLot: | 14 |
| cooling: | None |
| fencing: | Fenced |
| heating: | Central, Natural Gas |
| basement: | Finished, Full |
| district: | CAL Zone NW |
| flooring: | Carpet, Hardwood |
| garageYN: | yes |
| taxBlock: | 49 |
| acreageYN: | no |
| condotype: | Not a Condo |
| ensuiteYN: | yes |
| mlsStatus: | Pending |
| titleLand: | Fee Simple |
| appliances: | Dishwasher, Dryer, Electric Stove, Microwave, Range Hood, Washer/Dryer, Window Coverings |
| frontageFt: | 35.6 |
| inclusions: | N/A |
| lotFeatures: | Back Yard, Private |
| garageSpaces: | 2 |
| parkingTotal: | 4 |
| restrictions: | None Known |
| twoPieceBath: | 1 |
| associationYN: | no |
| fourPieceBath: | 2 |
| structureType: | House |
| association2YN: | no |
| directionFaces: | N |
| frontageLength: | 10.85M 35`7" |
| fireplacesTotal: | 1 |
| laundryFeatures: | Laundry Room |
| parkingFeatures: | Double Garage Attached |
| roomsAboveGrade: | 3 |
| transactionType: | For Sale |
| bedrmsAboveGrade: | 3 |
| exteriorFeatures: | Balcony, BBQ gas line |
| interiorFeatures: | Ceiling Fan(s), Kitchen Island, Open Floorplan |
| livingAreaMetres: | 167.28 |
| communityFeatures: | Other, Park |
| fireplaceFeatures: | Gas |
| foundationDetails: | Poured Concrete |
| lotSizeSquareFeet: | 4560 |
| newConstructionYN: | no |
| architecturalStyle: | 2 Storey |
| bedroomsBelowGrade: | 1 |
| constructionMaterials: | Concrete |
| patioAndPorchFeatures: | Deck, Patio |
| threePieceEnsuiteBath: | 1 |
| mainLevelFinishedAreaUnits: | SquareFeet |
| belowGradeFinishedAreaUnits: | SquareFeet |
| upperLevelFinishedAreaUnits: | SquareFeet |




































Data services provided by IDX Broker

<!--listingProDetails--><div style="width:100%;">Listing courtesy of Homecare Realty Ltd.</div>