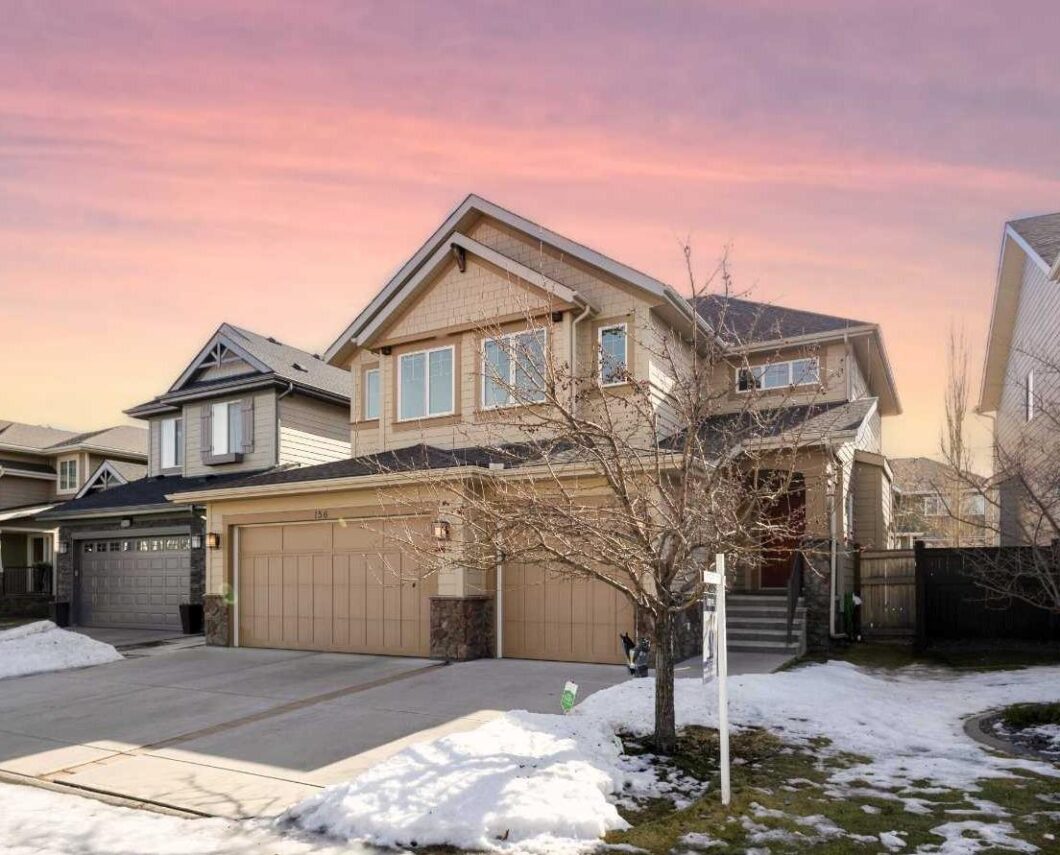156 Auburn Sound Circle SE

Discover the epitome of luxury living with this exceptional TRIPLE CAR GARAGE ESTATE, nestled in the vibrant lake community of AUBURN BAY. Spanning over 3,120 sq ft, this stunning property is a rare find that elegantly combines sophistication with comfort. As you step through the grand entrance, you’re greeted by an impressive foyer adorned with ARCHITECTURAL COLUMNS and intricate COFFERED CEILING details, setting the tone for the exquisite quality found throughout the home.
The main level offers a seamlessly connected space that integrates the GOURMET KITCHEN, spacious LIVING AREA, all featuring beautiful HARDWOOD FLOORING and premium finishes. The spectacular DESIGNER KITCHEN is a chef’s dream, boasting an abundance of CUSTOM WOOD CABINETRY, state-of-the-art STAINLESS STEEL APPLIANCES, and luxurious GRANITE COUNTERTOPS. The expansive ISLAND serves as a centerpiece for culinary creations and casual gatherings.
A versatile OFFICE SPACE or optional BEDROOM on the main floor bathed in natural light through generous windows ensures productivity or comfort for guests. Ascend to the upper level, where the sumptuous PRIMARY SUITE awaits—a true sanctuary with a cozy SITTING AREA, abundant space, and an indulgent SPA-LIKE ENSUITE. Pamper yourself in the opulent BATHTUB or rejuvenate in the lavish FULL-TILED SHOWER, complemented by dual GRANITE-TOPPED VANITIES. And let’s not overlook the DREAM-WORTHY WALK-IN CLOSET, designed with custom built-in storage to accommodate all your wardrobe needs.
Completing the upper floor are two well-appointed BEDROOMS, a FULL BATH, and a SPACIOUS BONUS ROOM perfect for family entertainment or relaxation. Step outside to the FULLY LANDSCAPED BACKYARD, where mature trees create a serene atmosphere for privacy, and a generously sized DECK invites you to entertain or unwind under the sun.
This property exemplifies meticulous PRIDE OF OWNERSHIP, showcasing exceptional care and attention to detail. Situated conveniently close to major roadways for easy access, as well as nearby LAKES, SCHOOLS, SHOPPING, and essential AMENITIES, this luxurious estate is not just a home—it’s a lifestyle. Plus, with a quick 30-minute drive to DOWNTOWN CALGARY, you’ll enjoy the perfect blend of tranquil suburban living with the excitement of the city at your fingertips. Don’t let this opportunity slip away—schedule your private viewing today!
View full listing details| Price: | $1,199,900 |
|---|---|
| Address: | 156 Auburn Sound Circle SE |
| City: | Calgary |
| State: | Alberta |
| Subdivision: | Auburn Bay |
| MLS: | A2198404 |
| Square Feet: | 3,120 |
| Acres: | 0.12 |
| Lot Square Feet: | 0.12 acres |
| Bedrooms: | 4 |
| Bathrooms: | 3 |
| Half Bathrooms: | 1 |
| suite: | No |
|---|---|
| levels: | Two |
| taxLot: | 11 |
| district: | CAL Zone SE |
| garageYN: | yes |
| taxBlock: | 49 |
| acreageYN: | no |
| condotype: | Not a Condo |
| ensuiteYN: | no |
| titleLand: | Fee Simple |
| frontageFt: | 44.95 |
| restrictions: | None Known |
| twoPieceBath: | 1 |
| fivePieceBath: | 2 |
| structureType: | House |
| association2YN: | yes |
| directionFaces: | N |
| frontageLength: | 13.70M 44`11" |
| roomsAboveGrade: | 5 |
| transactionType: | For Sale |
| bedrmsAboveGrade: | 4 |
| livingAreaMetres: | 289.86 |
| associationFee2Frequency: | Annually |
| mainLevelFinishedAreaUnits: | SquareFeet |
| belowGradeFinishedAreaUnits: | SquareFeet |
| upperLevelFinishedAreaUnits: | SquareFeet |

















































Data services provided by IDX Broker

<!--listingProDetails--><div style="width:100%;">Listing courtesy of Homecare Realty Ltd.</div>