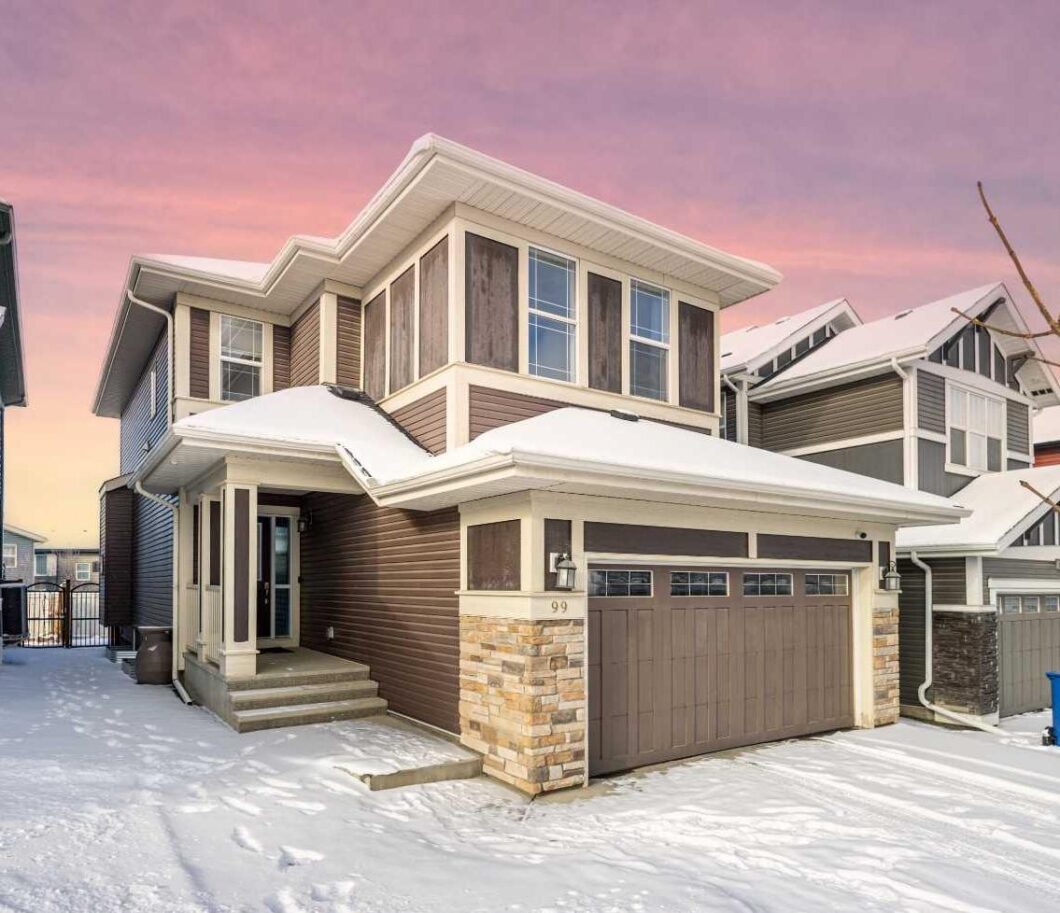99 Evansfield Rise NW

Welcome to this beautifully designed home with Stunning 4-Bedroom in Evanston with Elegant Finishes & Prime Location. Thoughtfully finished with an open-concept layout, this home features a spacious dining and living area seamlessly connected to a modern, elegant kitchen. The kitchen boasts quartz countertops, a central island, and premium built-in appliances, including an oven and microwave—perfect for cooking and entertaining. Natural light floods the home through large windows, complemented by 9-foot ceilings that create a bright and airy atmosphere. Enjoy stunning sunset views from your west-facing backyard, adding a touch of serenity to your evenings. This home offers ample space for the entire family, including:4 generously sized bedrooms, A versatile bonus room, A dedicated den—ideal for a home office, A massive recreational space in the fully finished basement. Located just steps from a vast green space near the school, this home is surrounded by scenic walking paths, multiple playgrounds, and top-tier amenities. You’ll love the convenience of being minutes away from Creekside Shopping Centre, Walmart, T&T Supermarket, Costco, and more! Don’t miss this incredible opportunity to own a stunning home in one of Evanston’s best locations. Book your showing today!!
View full listing details| Price: | $809,900 |
|---|---|
| Address: | 99 Evansfield Rise NW |
| City: | Calgary |
| State: | Alberta |
| Subdivision: | Evanston |
| MLS: | A2193465 |
| Square Feet: | 2,181 |
| Acres: | 0.09 |
| Lot Square Feet: | 0.09 acres |
| Bedrooms: | 4 |
| Bathrooms: | 4 |
| Half Bathrooms: | 1 |
| suite: | No |
|---|---|
| levels: | Two |
| taxLot: | 13 |
| district: | CAL Zone N |
| garageYN: | yes |
| taxBlock: | 65 |
| acreageYN: | no |
| condotype: | Not a Condo |
| ensuiteYN: | yes |
| titleLand: | Fee Simple |
| frontageFt: | 33.99 |
| restrictions: | None Known |
| twoPieceBath: | 1 |
| floorLocation: | Ground |
| fourPieceBath: | 2 |
| structureType: | House |
| association2YN: | no |
| directionFaces: | E |
| frontageLength: | 10.36M 34`0" |
| roomsAboveGrade: | 8 |
| transactionType: | For Sale |
| bedrmsAboveGrade: | 3 |
| livingAreaMetres: | 202.62 |
| bedroomsBelowGrade: | 1 |
| fivePieceEnsuiteBath: | 1 |
| mainLevelFinishedArea: | 963.62 |
| belowGradeFinishedArea: | 788.69 |
| upperLevelFinishedArea: | 1217.4 |
| mainLevelFinishedAreaSf: | 963.62 |
| upperLevelFinishedAreaSf: | 1217.4 |
| mainLevelFinishedAreaUnits: | SquareFeet |
| belowGradeFinishedAreaUnits: | SquareFeet |
| mainLevelFinishedAreaMetres: | 89.52 |
| mainLevelFinishedAreaSrchSq: | 963.62 |
| upperLevelFinishedAreaSrchS: | 1217.4 |
| upperLevelFinishedAreaUnits: | SquareFeet |
| upperLevelFinishedAreaMetres: | 113.1 |





































Data services provided by IDX Broker

<!--listingProDetails--><div style="width:100%;">Listing courtesy of Homecare Realty Ltd.</div>