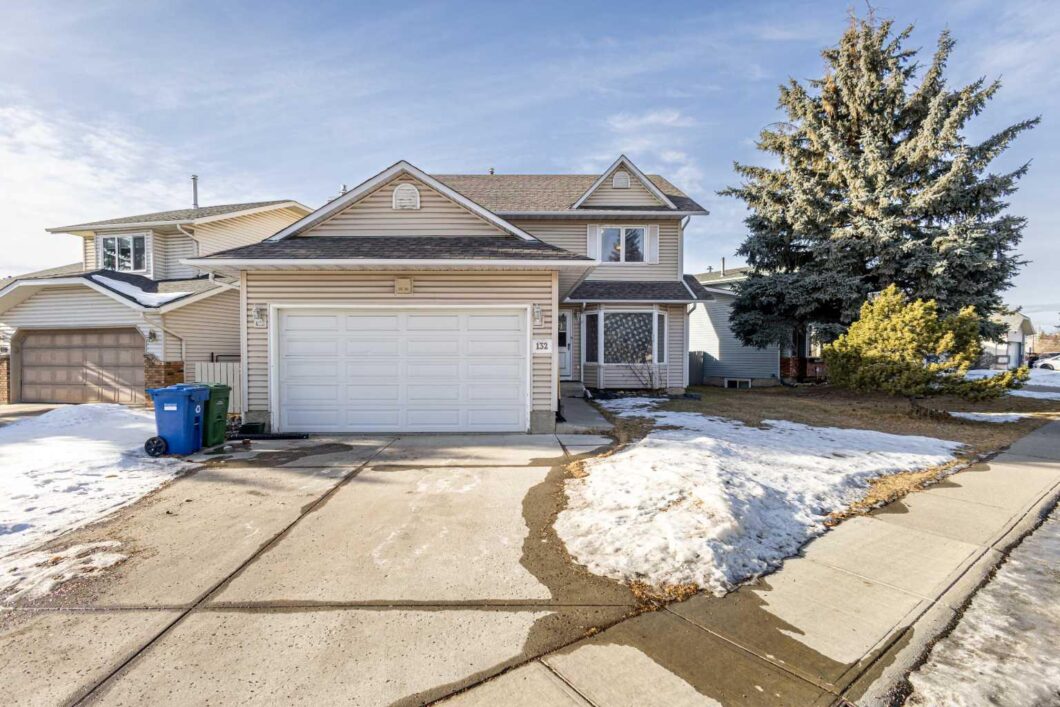132 Scenic Cove Circle NW

Welcome to Scenic Acres, one of the most convenient and desirable communities! This mature neighborhood boasts beautiful parks, lush green spaces, and a safe, family-friendly atmosphere.
Nestled on a quiet, private circle, this home features a spacious, low-maintenance backyard—perfect for relaxation and entertaining. Inside, you’ll find four generously sized bedrooms, a versatile den, and a bright, expansive family room. The kitchen showcases classic oak wood finishes, adding warmth and timeless charm.
The 1,033 sq. ft. basement presents incredible potential, offering space to add two additional bedrooms and a large recreation area—ideal for extended family living or a future rental suite.
Enjoy unbeatable convenience with walking distance to the C-Train, top-rated schools, and Crowfoot Crossing—one of the largest shopping plazas in the area. Plus, Costco is just a 12-minute drive away!
Don’t miss this fantastic opportunity to own a home in one of the city’s most sought-after locations. Schedule your private showing today!
View full listing details| Price: | $809,000 |
|---|---|
| Address: | 132 Scenic Cove Circle NW |
| City: | Calgary |
| State: | Alberta |
| Subdivision: | Scenic Acres |
| MLS: | A2191436 |
| Square Feet: | 2,177 |
| Acres: | 0.12 |
| Lot Square Feet: | 0.12 acres |
| Bedrooms: | 4 |
| Bathrooms: | 3 |
| Half Bathrooms: | 1 |
| suite: | No |
|---|---|
| levels: | Two |
| taxLot: | 42 |
| district: | CAL Zone NW |
| garageYN: | yes |
| taxBlock: | 2 |
| acreageYN: | no |
| condotype: | Not a Condo |
| ensuiteYN: | yes |
| titleLand: | Fee Simple |
| frontageFt: | 60.7 |
| restrictions: | None Known |
| twoPieceBath: | 1 |
| unitExposure: | W |
| fourPieceBath: | 1 |
| structureType: | House |
| association2YN: | no |
| directionFaces: | E |
| frontageLength: | 18.50M 60`8" |
| roomsAboveGrade: | 10 |
| transactionType: | For Sale |
| bedrmsAboveGrade: | 4 |
| livingAreaMetres: | 202.31 |
| fourPieceEnsuiteBath: | 1 |
| mainLevelFinishedArea: | 1162.63 |
| belowGradeFinishedArea: | 1033.73 |
| upperLevelFinishedArea: | 1015.03 |
| mainLevelFinishedAreaSf: | 1162.63 |
| upperLevelFinishedAreaSf: | 1015.03 |
| mainLevelFinishedAreaUnits: | SquareFeet |
| belowGradeFinishedAreaUnits: | SquareFeet |
| mainLevelFinishedAreaMetres: | 108.01 |
| mainLevelFinishedAreaSrchSq: | 1162.63 |
| upperLevelFinishedAreaSrchS: | 1015.03 |
| upperLevelFinishedAreaUnits: | SquareFeet |
| upperLevelFinishedAreaMetres: | 94.3 |


































Data services provided by IDX Broker

<!--listingProDetails--><div style="width:100%;">Listing courtesy of Homecare Realty Ltd.</div>