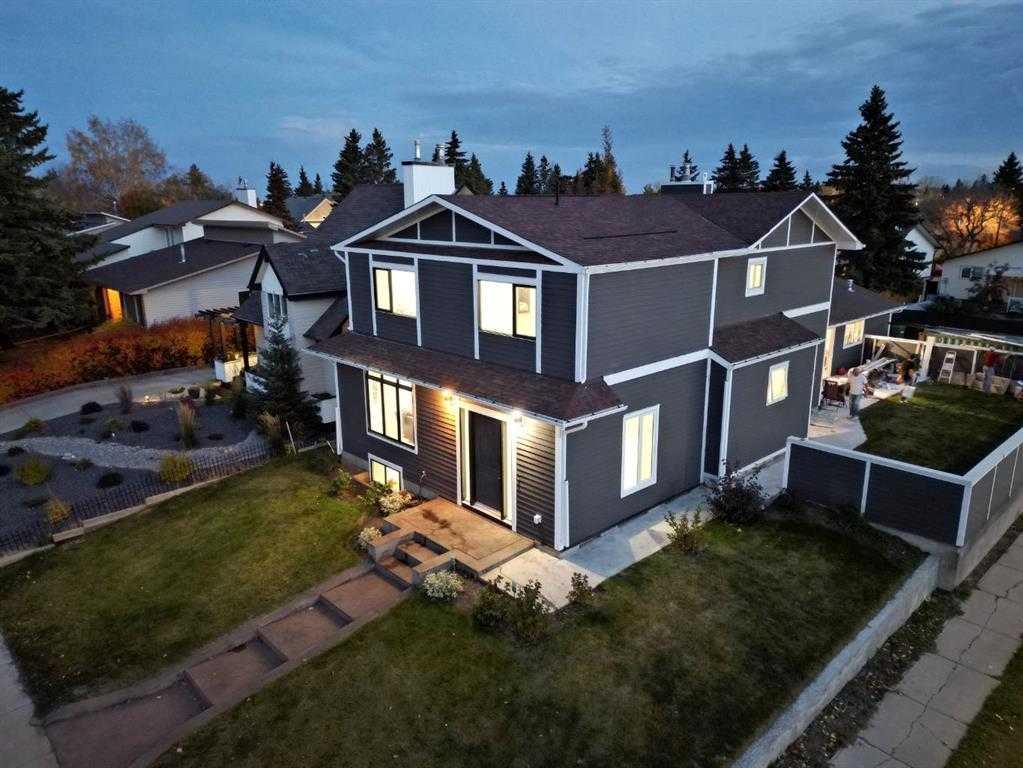3151 107 Avenue SW

***23.2X23.2 Oversized Garage***Brand New High-end Renovation***17.7X17 Massive Master Bedroom***Experience exceptional modern family living in the highly desirable Cedarbrae community! This meticulously updated two-story home, set on a spacious corner lot, harmonizes timeless elegance with contemporary comfort. Over the past five years, the property has undergone extensive enhancements, including upgrades to the electrical and plumbing systems, insulation, furnace, roof, kitchen, bathrooms, trim, baseboards, and windows, as well as exterior soft metals like eaves and downspouts.
Upon entering through the inviting front door, you are welcomed by a grand foyer and an effortlessly flowing open-concept design that defines the main level. Gorgeous hardwood flooring extends throughout the home, creating a warm and cohesive atmosphere. Picture cozy evenings spent by the wood-burning fireplace—a perfect gathering spot for family and friends during the chilly winter months.
The stunning kitchen is a true highlight, featuring a central island, opulent quartz countertops, and premium stainless steel appliances, making it a culinary enthusiast’s dream. Ascend to the upper level, where the primary bedroom enchants with soaring vaulted ceilings, a spacious walk-in closet, and a luxurious spa-like ensuite, transforming everyday routines into a refreshing retreat. The second and third bedrooms are equally inviting, complete with built-in closets, while the elegantly designed main bathroom adds to the home’s allure.
The fully finished basement is a versatile space, offering a generous living and recreation area, an expansive fourth bedroom, a full bathroom, and a sizable laundry room, perfect for all your family’s needs. Additional perks include a double detached garage and a fully fenced yard, enhancing both functionality and security.
Don’t miss the chance to call this remarkable property your forever home. Contact us today to discover the perfect blend of modern updates and family-friendly living in a wonderful community!
View full listing details| Price: | $899,990 |
|---|---|
| Address: | 3151 107 Avenue SW |
| City: | Calgary |
| State: | Alberta |
| Zip Code: | T2W 2X6 |
| Subdivision: | Cedarbrae |
| MLS: | A2189543 |
| Year Built: | 1976 |
| Square Feet: | 2,654 |
| Acres: | 0.13 |
| Lot Square Feet: | 0.13 acres |
| Bedrooms: | 4 |
| Bathrooms: | 4 |
| Half Bathrooms: | 1 |
| roof: | Asphalt Shingle |
|---|---|
| suite: | No |
| levels: | Two |
| taxLot: | 1 |
| cooling: | None |
| fencing: | Fenced |
| heating: | Central, Natural Gas |
| basement: | Finished, Full |
| district: | CAL Zone S |
| flooring: | Hardwood, Tile |
| garageYN: | yes |
| taxBlock: | 5 |
| acreageYN: | no |
| condotype: | Not a Condo |
| ensuiteYN: | yes |
| mlsStatus: | Pending |
| titleLand: | Fee Simple |
| appliances: | Dishwasher, Electric Stove, Garage Control(s), Microwave Hood Fan, Refrigerator, Washer/Dryer |
| frontageFt: | 53.58 |
| inclusions: | N/A |
| lotFeatures: | Back Yard, Landscaped, Other, Paved, Private |
| garageSpaces: | 2 |
| parkingTotal: | 4 |
| restrictions: | None Known |
| twoPieceBath: | 1 |
| associationYN: | no |
| fourPieceBath: | 2 |
| structureType: | House |
| association2YN: | no |
| directionFaces: | N |
| frontageLength: | 16.33M 53`7" |
| fireplacesTotal: | 1 |
| laundryFeatures: | Laundry Room |
| parkingFeatures: | Double Garage Detached |
| roomsAboveGrade: | 3 |
| transactionType: | For Sale |
| bedrmsAboveGrade: | 3 |
| exteriorFeatures: | Balcony, Other, Playground, Private Entrance, Private Yard, Storage |
| interiorFeatures: | Breakfast Bar, Ceiling Fan(s), Chandelier, Double Vanity, French Door, High Ceilings, No Smoking Home, Open Floorplan, See Remarks, Storage |
| livingAreaMetres: | 246.63 |
| communityFeatures: | Park, Playground, Schools Nearby, Shopping Nearby, Street Lights, Walking/Bike Paths |
| fireplaceFeatures: | Electric |
| foundationDetails: | Poured Concrete |
| lotSizeSquareFeet: | 5857 |
| newConstructionYN: | yes |
| architecturalStyle: | 2 Storey |
| bedroomsBelowGrade: | 1 |
| fivePieceEnsuiteBath: | 1 |
| constructionMaterials: | Brick, Composite Siding, Concrete, See Remarks |
| patioAndPorchFeatures: | Deck |
| mainLevelFinishedAreaUnits: | SquareFeet |
| belowGradeFinishedAreaUnits: | SquareFeet |
| upperLevelFinishedAreaUnits: | SquareFeet |











































Data services provided by IDX Broker

<!--listingProDetails--><div style="width:100%;">Listing courtesy of Homecare Realty Ltd.</div>