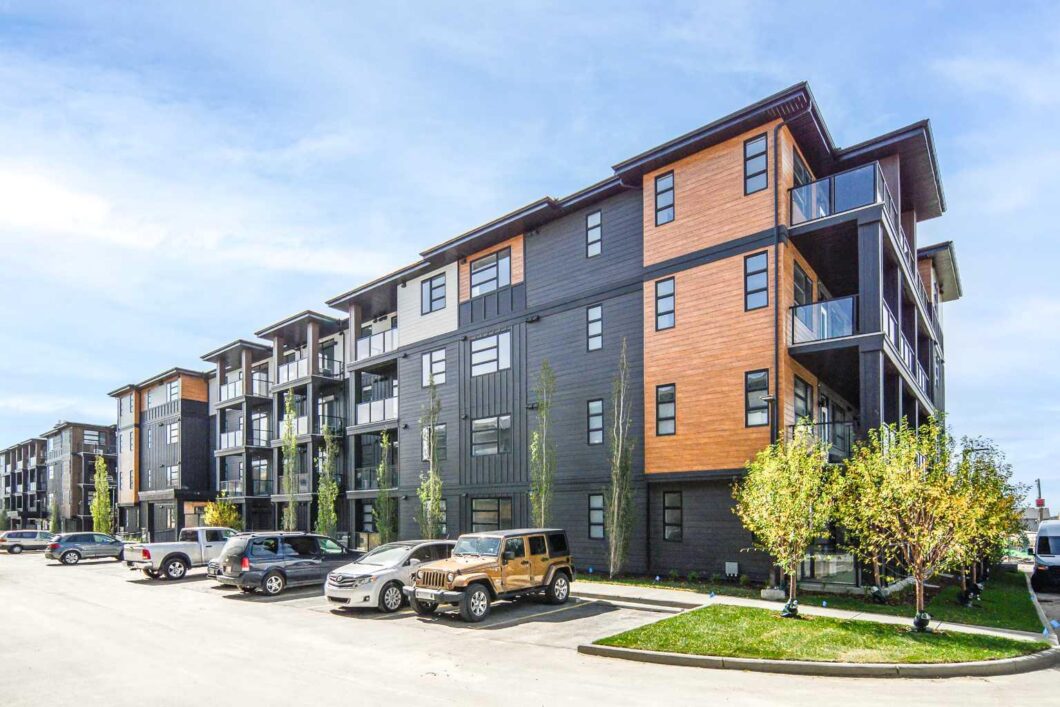55 lucas Way NW 1305

Experience the ultimate in modern living with this stunning condo that boasts breathtaking pond and mountain views. Imagine stepping into your brand-new, meticulously designed 2-bedroom, 2-bathroom unit on the 3rd floor, offering a spacious 764 sqft of contemporary elegance. Crafted by the renowned Logel Homes, this never-lived-in gem is showcased by luxury vinyl plank flooring that exudes sophistication throughout.
Enjoy year-round comfort with dual air conditioning, and revel in the ample storage provided by the sleek-looking upper cabinets. Picture yourself relaxing in a well-lit living room, enhanced by upgraded pot lights, creating the perfect ambiance for entertainment. The room is equipped for seamless viewing experiences, featuring wall-mounted TV setups that include hidden cables and reinforced backing for secure mounting.
The kitchen is a culinary haven, complete with stainless steel appliances, additional pot lights, a stylish chimney-style hood fan, and eye-catching pendant lighting, offering everything you need for gourmet cooking. The soft-close cabinets add an extra touch of luxury to this inviting space.
As a resident of the vibrant Livingston community, you’ll enjoy exclusive access to the Livingston Community Association Hub, which features a splash park, fitness center, and event hall—all designed for your pleasure and convenience. Embrace a lifestyle of comfort, sophistication, and community in this exceptional condo, where every detail has been thoughtfully crafted for your enjoyment. Don’t miss this opportunity to elevate your living experience!
View full listing details| Price: | $399,990 |
|---|---|
| Address: | 55 lucas Way NW 1305 |
| City: | Calgary |
| State: | Alberta |
| Zip Code: | T3P 2C7 |
| Subdivision: | Livingston |
| MLS: | A2161960 |
| Year Built: | 2024 |
| Square Feet: | 764 |
| Bedrooms: | 2 |
| Bathrooms: | 2 |
| suite: | No |
|---|---|
| levels: | Single Level Unit |
| cooling: | Central Air |
| heating: | Central |
| district: | CAL Zone N |
| flooring: | Carpet, Vinyl |
| garageYN: | no |
| condoName: | Z-name Not Listed |
| condotype: | Conventional |
| ensuiteYN: | no |
| mlsStatus: | Active |
| titleLand: | Fee Simple |
| appliances: | Dishwasher, Dryer, Electric Stove, Range Hood, Refrigerator, Washer |
| entryLevel: | 3 |
| inclusions: | N/A |
| commonWalls: | 1 Common Wall |
| petsAllowed: | Yes |
| parkingTotal: | 1 |
| restrictions: | None Known |
| storiesTotal: | 4 |
| unitExposure: | E |
| associationYN: | yes |
| floorLocation: | Other |
| fourPieceBath: | 2 |
| structureType: | Low Rise (2-4 stories) |
| association2YN: | yes |
| associationFee: | 295.13 |
| directionFaces: | E |
| associationFee2: | 460 |
| laundryFeatures: | In Unit |
| parkingFeatures: | Underground |
| parkingPlanType: | Titled |
| roomsAboveGrade: | 3 |
| transactionType: | For Sale |
| bedrmsAboveGrade: | 2 |
| exteriorFeatures: | Balcony, BBQ gas line, Lighting, Playground |
| interiorFeatures: | No Animal Home, No Smoking Home, Open Floorplan, Quartz Counters |
| livingAreaMetres: | 71.04 |
| communityFeatures: | Golf, Lake, Park, Playground, Pool |
| newConstructionYN: | yes |
| architecturalStyle: | Low-Rise(1-4) |
| associationAmenities: | Park, Parking, Playground, Recreation Room |
| constructionMaterials: | Brick, Concrete |
| patioAndPorchFeatures: | Balcony(s) |
| associationFeeIncludes: | Amenities of HOA/Condo, Common Area Maintenance, Insurance, Professional Management, Reserve Fund Contributions, Snow Removal, Trash |
| associationFeeFrequency: | Monthly |
| associationFee2Frequency: | Annually |
| mainLevelFinishedAreaUnits: | SquareFeet |
| belowGradeFinishedAreaUnits: | SquareFeet |
| upperLevelFinishedAreaUnits: | SquareFeet |




























Location Map

Data services provided by IDX Broker

<!--listingProDetails--><div style="width:100%;">Listing courtesy of Homecare Realty Ltd.</div>