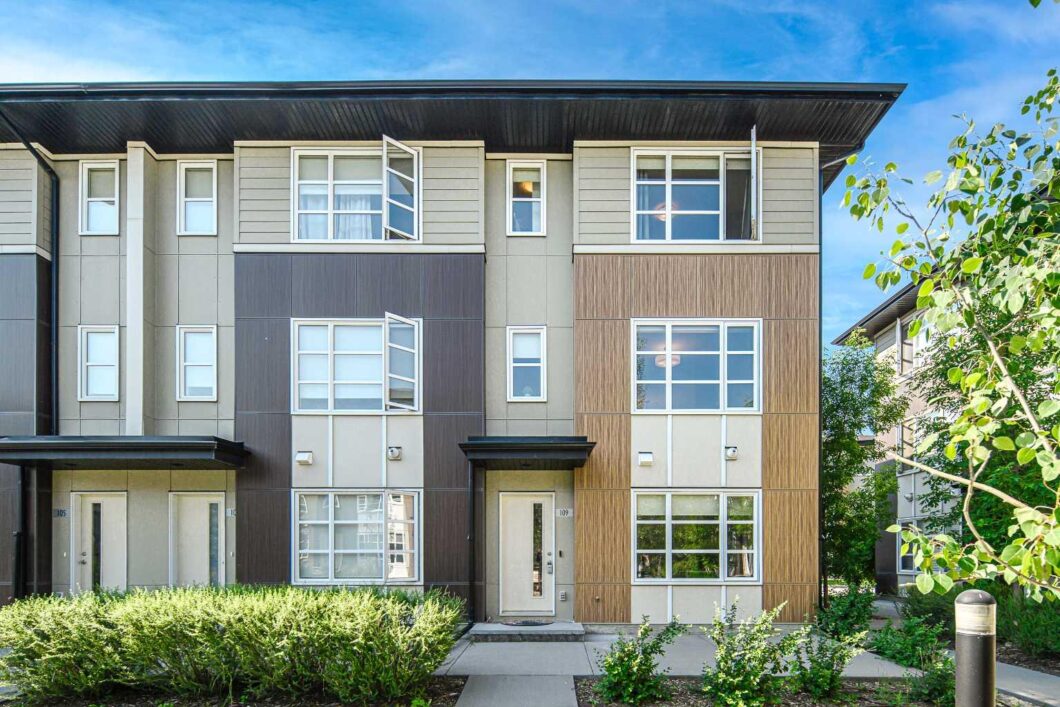{{calgary}}

***HUGH DOUBLE CAR GARAGE***END UNIT***BACKING ONTO GREENSPACE***TWO MASTER SUITES***MOVE-IN READY***LOTS OF NATURAL LIGHTS*** This end unit townhouse is an absolute gem, offering over 1574 sq ft of living space across three levels. Flooded with natural light, the home exudes a sophisticated and spacious vibe. The entry level features a large hallway, mudroom, closets, and a flexible room that could easily serve as a third bedroom or office, with the convenience of direct access to the double attached garage. Moving up to the second level, you are greeted by a bright and airy open-concept living area with three walls of windows, a sizeable dining space, and a generous living room. The sleek kitchen is a highlight, equipped with a large center island, stainless-steel appliances, a pantry, and plenty of room for entertainment. A powder room, access to the south-facing balcony with a BBQ gas line, and gorgeous luxury vinyl flooring complete this level. Upstairs, brand new carpet leads you to two master suites, each featuring a walk-in closet and a 4-piece en-suite bathroom. The convenience of an in-house laundry with extra storage is an added bonus. Step outside to enjoy the central park just in front of your door, a serene setting to start your day. The complex is beautifully landscaped and conveniently located near schools and minutes away from Sage Hill Crossing, offering various amenities including Loblaws City Market, Walmart, T&T, COSTCO, restaurants, and more. With quick access to Stoney Trail, this turnkey home promises a luxurious and maintenance-free lifestyle. Welcome to your new home!
View full listing details| Price: | $549,990 |
|---|---|
| Address: | 109 Evansridge Park NW |
| City: | Calgary |
| State: | Alberta |
| Subdivision: | Evanston |
| MLS: | A2150614 |
| Square Feet: | 1,574 |
| Acres: | 0.06 |
| Lot Square Feet: | 0.06 acres |
| Bedrooms: | 3 |
| Bathrooms: | 3 |
| Half Bathrooms: | 1 |
| suite: | No |
|---|---|
| levels: | Three Or More |
| district: | CAL Zone N |
| garageYN: | yes |
| condoName: | Vantage |
| condotype: | Bare Land |
| ensuiteYN: | yes |
| titleLand: | Leasehold |
| entryLevel: | 1 |
| frontageFt: | 20.83 |
| commonWalls: | End Unit |
| restrictions: | None Known |
| twoPieceBath: | 1 |
| structureType: | Four Plex |
| association2YN: | no |
| directionFaces: | N |
| frontageLength: | 6.35M 20`10" |
| parkingPlanType: | Attached Garage |
| roomsAboveGrade: | 4 |
| transactionType: | For Sale |
| bedrmsAboveGrade: | 2 |
| livingAreaMetres: | 146.3 |
| bedroomsBelowGrade: | 1 |
| fourPieceEnsuiteBath: | 1 |
| threePieceEnsuiteBath: | 1 |
| associationFeeIncludes: | Common Area Maintenance, Insurance, Parking, Professional Management, Reserve Fund Contributions, Snow Removal, Trash |
| associationFeeFrequency: | Monthly |
| mainLevelFinishedAreaUnits: | SquareFeet |
| belowGradeFinishedAreaUnits: | SquareFeet |
| upperLevelFinishedAreaUnits: | SquareFeet |
























Data services provided by IDX Broker

<!--listingProDetails--><div style="width:100%;">Listing courtesy of Homecare Realty Ltd.</div>