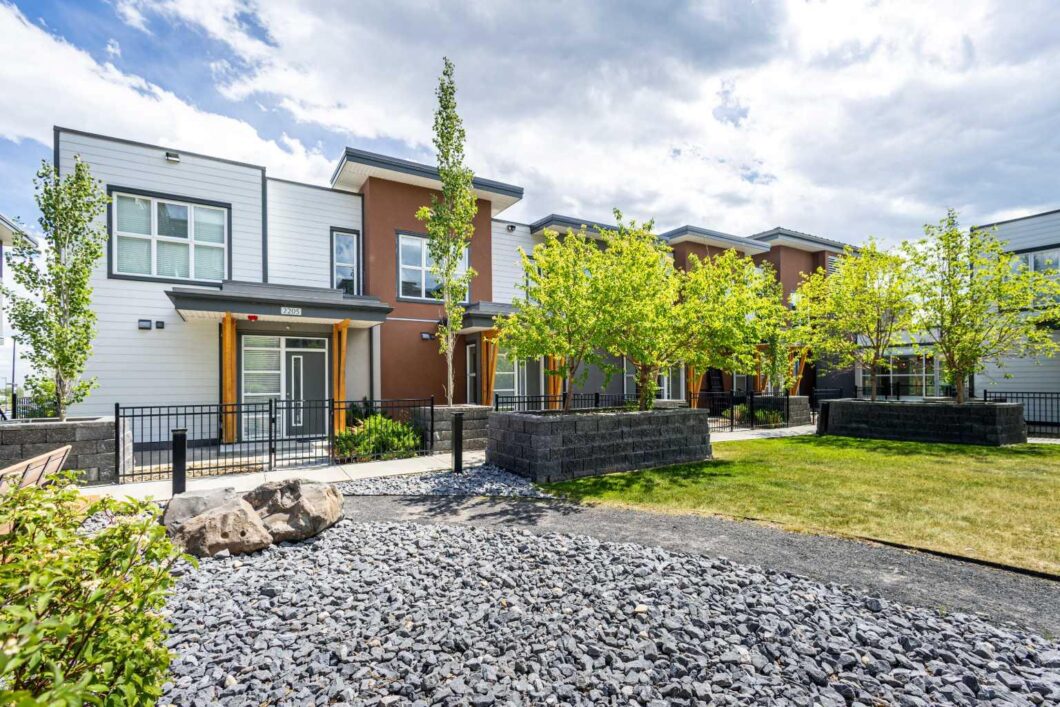95 Burma Star Road SW 2202

Welcome to Currie Barracks, a prestigious community blending modern living with classic charm. This exquisite townhouse offers luxury and convenience in a prime location.
Step inside to a beautifully upgraded main living area featuring quartz countertops, high-end gas stoves, stainless steel appliances, and luxury vinyl plank flooring. The open-concept design makes it perfect for both entertaining and everyday living.
Enjoy picturesque views from the balcony, overlooking the meticulously maintained community landscaping. All utilities are included for a hassle-free experience, and double underground parking provides secure access to your vehicles. Ample double storage is conveniently attached to the parking stalls.
Situated close to Mount Royal University, Marda Loop, Westhill Mall, and downtown Calgary, this townhouse offers unparalleled convenience. Whether commuting, running errands, or seeking entertainment, everything you need is within easy reach.
Currie Barracks features tree-lined streets, parks, and green spaces, fostering a strong sense of community. Enjoy numerous amenities and recreational opportunities, from leisurely strolls to family picnics.
This townhouse is more than a home; it’s a lifestyle where modern design meets classic comfort. Don’t miss the opportunity to make this stunning property your own. Book your showings today!
View full listing details| Price: | $530,000 |
|---|---|
| Address: | 95 Burma Star Road SW 2202 |
| City: | Calgary |
| State: | Alberta |
| Subdivision: | Currie Barracks |
| MLS: | A2145859 |
| Square Feet: | 1,361 |
| Bedrooms: | 3 |
| Bathrooms: | 3 |
| Half Bathrooms: | 1 |
| suite: | No |
|---|---|
| levels: | Two |
| district: | CAL Zone W |
| garageYN: | no |
| condoName: | Currie Barracks Axess |
| condotype: | Conventional |
| ensuiteYN: | yes |
| titleLand: | Fee Simple |
| entryLevel: | 1 |
| commonWalls: | 2+ Common Walls |
| restrictions: | See Remarks |
| twoPieceBath: | 1 |
| unitExposure: | SE |
| floorLocation: | Ground |
| fourPieceBath: | 1 |
| structureType: | Five Plus |
| association2YN: | no |
| directionFaces: | NW |
| parkingPlanType: | Titled |
| roomsAboveGrade: | 5 |
| transactionType: | For Sale |
| bedrmsAboveGrade: | 3 |
| livingAreaMetres: | 126.5 |
| fourPieceEnsuiteBath: | 1 |
| mainLevelFinishedArea: | 685.47 |
| associationFeeIncludes: | Amenities of HOA/Condo, Common Area Maintenance, Heat, Insurance, Maintenance Grounds, Professional Management, Reserve Fund Contributions, Snow Removal, Trash, Water |
| upperLevelFinishedArea: | 676.2 |
| associationFeeFrequency: | Monthly |
| mainLevelFinishedAreaSf: | 685.47 |
| upperLevelFinishedAreaSf: | 676.2 |
| mainLevelFinishedAreaUnits: | SquareFeet |
| belowGradeFinishedAreaUnits: | SquareFeet |
| mainLevelFinishedAreaMetres: | 63.68 |
| mainLevelFinishedAreaSrchSq: | 685.47 |
| upperLevelFinishedAreaSrchS: | 676.2 |
| upperLevelFinishedAreaUnits: | SquareFeet |
| upperLevelFinishedAreaMetres: | 62.82 |
































Data services provided by IDX Broker

<!--listingProDetails--><div style="width:100%;">Listing courtesy of Homecare Realty Ltd.</div>