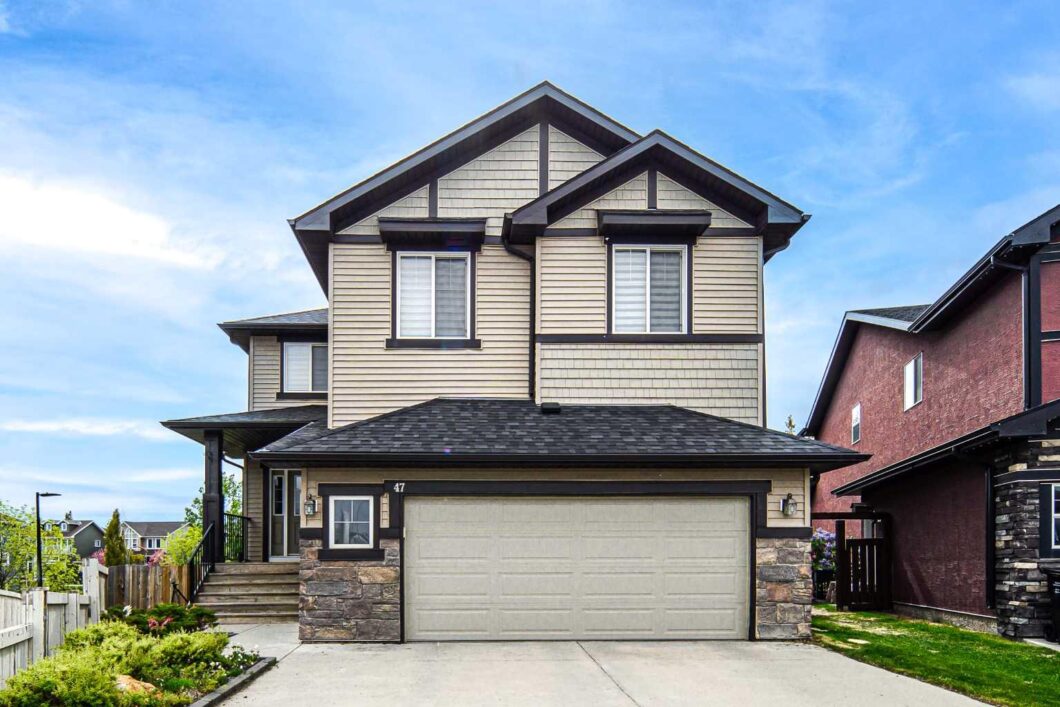47 Silverado Bank Gardens SW

Welcome to this freshly painted great family home in Silverado with almost 2800 sf on 2 levels. Large west facing pie lot at the end of a cul de sac. Top notch finishing and quality materials provide an elegant and cozy living space. The kitchen offers dark stained maple cabinetry, granite countertops, stainless steel appliances. Open to the great room and boasts a large nook area surrounded by windows. At the front area there is a flex room used to suite your lifestyle. Upstairs enjoy the open bonus room, spacious master with large walk-in closet, upgraded 5-piece ensuite bath, additional three bedrooms ideal for big family. Fully finished walkout basement contains a spacious family room, the fifth bedroom and full bath. Oversized double garage. Enjoy the sunny west yard all the time and community playground just outside the back yard! Hail-resistant roof and siding replaced on 2022. Water tank replaced on 2021 and Kinetico water softer will stay. 5 minutes walking distance to three schools and bus stop, Easy access to Shawnessy Towne Centre, shopping, LRT and other great SW Calgary amenities. Show today before it is gone!
View full listing details| Price: | $939,900 |
|---|---|
| Address: | 47 Silverado Bank Gardens SW |
| City: | Calgary |
| State: | Alberta |
| Subdivision: | Silverado |
| MLS: | A2137535 |
| Square Feet: | 2,786 |
| Acres: | 0.140 |
| Lot Square Feet: | 0.140 acres |
| Bedrooms: | 5 |
| Bathrooms: | 4 |
| Half Bathrooms: | 1 |
| suite: | No |
|---|---|
| levels: | Two |
| taxLot: | 46 |
| district: | CAL Zone S |
| garageYN: | yes |
| taxBlock: | 7 |
| acreageYN: | no |
| condotype: | Not a Condo |
| ensuiteYN: | yes |
| titleLand: | Fee Simple |
| frontageFt: | 25.92 |
| restrictions: | None Known |
| twoPieceBath: | 1 |
| fivePieceBath: | 1 |
| fourPieceBath: | 1 |
| structureType: | House |
| association2YN: | yes |
| directionFaces: | NW |
| frontageLength: | 7.90M 25`11" |
| roomsAboveGrade: | 9 |
| transactionType: | For Sale |
| bedrmsAboveGrade: | 4 |
| livingAreaMetres: | 258.83 |
| bedroomsBelowGrade: | 1 |
| fivePieceEnsuiteBath: | 1 |
| mainLevelFinishedArea: | 1209 |
| mainLevelFinishedAreaSf: | 1209 |
| associationFee2Frequency: | Annually |
| mainLevelFinishedAreaUnits: | SquareFeet |
| belowGradeFinishedAreaUnits: | SquareFeet |
| mainLevelFinishedAreaMetres: | 112.32 |
| mainLevelFinishedAreaSrchSq: | 1209 |
| upperLevelFinishedAreaUnits: | SquareFeet |






































Location Map

Data services provided by IDX Broker

<!--listingProDetails--><div style="width:100%;">Listing courtesy of Homecare Realty Ltd.</div>