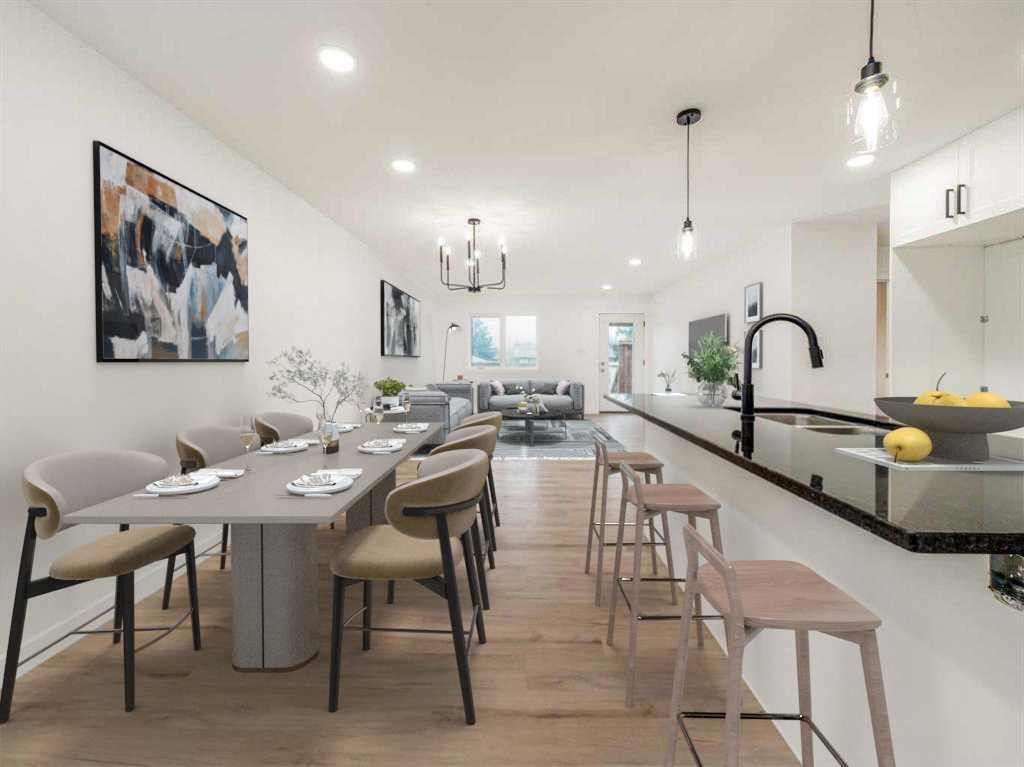5105 40 Avenue

Welcome to 5105 40 Avenue — a thoughtfully designed half-duplex in Taber offering modern comfort, functionality, and style. With 5 bedrooms, 2 bathrooms, and over 1,080 sq. ft. above grade, this home delivers exceptional value for families or investors looking for a contemporary residence in a growing community.
Step into a spacious front foyer with soaring ceilings and a custom bench that sets the tone for the home’s bright, open layout. Upstairs, the main living area showcases a designer kitchen with granite counters, custom cabinetry, a full walk-in pantry, and an oversized island with built-in dishwasher — perfect for both everyday meals and entertaining. Natural light pours in through the large feature window and glass sliding doors, seamlessly connecting the dining space to the back deck and yard, creating an inviting indoor-outdoor flow.
The upper level hosts 2 comfortable bedrooms, including a primary suite with a walk-in closet and a functional open-concept floor plan. The fully developed lower level adds tremendous space, featuring 3 additional bedrooms, vinyl plank flooring, and oversized windows that fill the rooms with sunlight. Whether you need extra bedrooms, a home office, or a guest space, the lower level adapts easily to your needs.
Outside, the property sits on a generous 4,213 sq. ft. lot, with a south-facing front exposure ideal for maximizing natural light. Enjoy unobstructed prairie views and colorful sunsets that will remain a lasting feature of this location.
This home combines practicality with modern finishes, including ample storage, a large pantry with coffee bar potential, and privacy-oriented outdoor living. With immediate possession available, you can move in and start enjoying everything this brand-new build has to offer.
Don’t miss the opportunity to own a spacious, family-friendly home in Taber at an incredible price point — a rare find in today’s market.
View full listing details| Price: | 359,990 |
|---|---|
| Address: | 5105 40 Avenue |
| City: | Taber |
| State: | Alberta |
| Zip Code: | T1G 1B7 |
| Subdivision: | NONE |
| MLS: | A2260707 |
| Year Built: | 2024 |
| Square Feet: | 1,090 |
| Acres: | 0.1 |
| Lot Square Feet: | 0.1 acres |
| Bedrooms: | 5 |
| Bathrooms: | 2 |
| roof: | Asphalt Shingle |
|---|---|
| suite: | No |
| levels: | Bi-Level |
| taxLot: | 18 |
| cooling: | None |
| fencing: | Partial |
| heating: | Central |
| basement: | Full |
| flooring: | Vinyl Plank |
| garageYN: | no |
| taxBlock: | 51 |
| condotype: | Not a Condo |
| ensuiteYN: | no |
| mlsStatus: | Pending |
| titleLand: | Fee Simple |
| appliances: | Electric Stove, Range Hood, Washer/Dryer |
| entryLevel: | 1 |
| frontageFt: | 32.81 |
| inclusions: | N/A |
| commonWalls: | 1 Common Wall |
| lotFeatures: | Back Yard |
| parkingTotal: | 2 |
| restrictions: | None Known |
| associationYN: | no |
| fourPieceBath: | 2 |
| structureType: | Duplex |
| association2YN: | no |
| directionFaces: | S |
| frontageLength: | 10.00M 32`10" |
| laundryFeatures: | Laundry Room |
| parkingFeatures: | Off Street |
| roomsAboveGrade: | 6 |
| transactionType: | For Sale |
| bedrmsAboveGrade: | 2 |
| exteriorFeatures: | Other, Private Yard |
| interiorFeatures: | Built-in Features, Ceiling Fan(s), Kitchen Island, No Animal Home, No Smoking Home, Open Floorplan |
| livingAreaMetres: | 101.32 |
| communityFeatures: | Other, Park, Playground, Schools Nearby, Shopping Nearby, Street Lights |
| foundationDetails: | ICF Block |
| lotSizeSquareFeet: | 4213 |
| newConstructionYN: | no |
| architecturalStyle: | Attached-Side by Side, Bi-Level |
| bedroomsBelowGrade: | 3 |
| constructionMaterials: | Metal Siding, Mixed, See Remarks |
| patioAndPorchFeatures: | Deck |
| belowGradeFinishedArea: | 1004.22 |
| mainLevelFinishedAreaUnits: | Square Feet |
| belowGradeFinishedAreaUnits: | Square Feet |
| upperLevelFinishedAreaUnits: | Square Feet |























Data services provided by IDX Broker
<!--listingProDetails--><div style="width:100%;">Listing courtesy of Homecare Realty Ltd.</div>